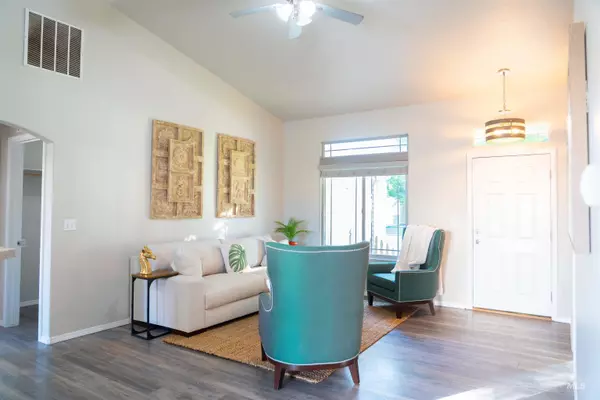For more information regarding the value of a property, please contact us for a free consultation.
5319 Weston Ave Caldwell, ID 83607-1909
Want to know what your home might be worth? Contact us for a FREE valuation!

Our team is ready to help you sell your home for the highest possible price ASAP
Key Details
Property Type Single Family Home
Sub Type Single Family Residence
Listing Status Sold
Purchase Type For Sale
Square Footage 1,422 sqft
Price per Sqft $256
Subdivision Weston Pointe
MLS Listing ID 98949664
Sold Date 08/27/25
Bedrooms 5
HOA Fees $9/ann
HOA Y/N Yes
Abv Grd Liv Area 1,422
Year Built 2003
Annual Tax Amount $2,772
Tax Year 2024
Lot Size 6,534 Sqft
Acres 0.15
Property Sub-Type Single Family Residence
Source IMLS 2
Property Description
Welcome to 5319 Weston in Caldwell! Located in a quiet, established neighborhood within the sought-after Vallivue School District, this charming single-story home offers the perfect blend of comfort and flexibility. With 4 spacious bedrooms plus a large flex room, there's room for everyone—whether you need a 5th bedroom, a home office, or a second living area. Step inside to discover fresh interior paint and brand-new flooring throughout. The open-concept living and kitchen area features vaulted ceilings that enhance the sense of space and natural light. The split-bedroom floorplan provides added privacy. Don't miss this opportunity to own a move-in ready home in a peaceful Caldwell community with convenient access to schools, parks, and amenities.
Location
State ID
County Canyon
Area Caldwell Sw - 1280
Zoning R1
Direction I84 West, Exit Karcher Rd. West, N on Lake, E on Homedale, N on Weston
Rooms
Primary Bedroom Level Main
Master Bedroom Main
Main Level Bedrooms 5
Bedroom 2 Main
Bedroom 3 Main
Bedroom 4 Main
Kitchen Main Main
Interior
Interior Features Bath-Master, Bed-Master Main Level, Split Bedroom, Walk-In Closet(s), Breakfast Bar, Pantry, Laminate Counters
Heating Forced Air, Natural Gas
Cooling Central Air
Flooring Carpet
Fireplace No
Appliance Gas Water Heater, Dishwasher, Disposal, Microwave, Oven/Range Freestanding
Exterior
Garage Spaces 2.0
Fence Full, Wood
Community Features Single Family
Utilities Available Sewer Connected, Cable Connected, Broadband Internet
Roof Type Composition
Street Surface Paved
Attached Garage true
Total Parking Spaces 2
Building
Lot Description Standard Lot 6000-9999 SF, Garden, Irrigation Available, Sidewalks, Auto Sprinkler System, Full Sprinkler System, Pressurized Irrigation Sprinkler System
Faces I84 West, Exit Karcher Rd. West, N on Lake, E on Homedale, N on Weston
Foundation Crawl Space
Water City Service
Level or Stories One
Structure Type Frame,Stucco,Vinyl Siding
New Construction No
Schools
Elementary Schools Skyway
High Schools Vallivue
School District Vallivue School District #139
Others
Tax ID 32480131 0
Ownership Fee Simple
Acceptable Financing Cash, Conventional, 1031 Exchange, FHA, VA Loan
Listing Terms Cash, Conventional, 1031 Exchange, FHA, VA Loan
Read Less

© 2025 Intermountain Multiple Listing Service, Inc. All rights reserved.



