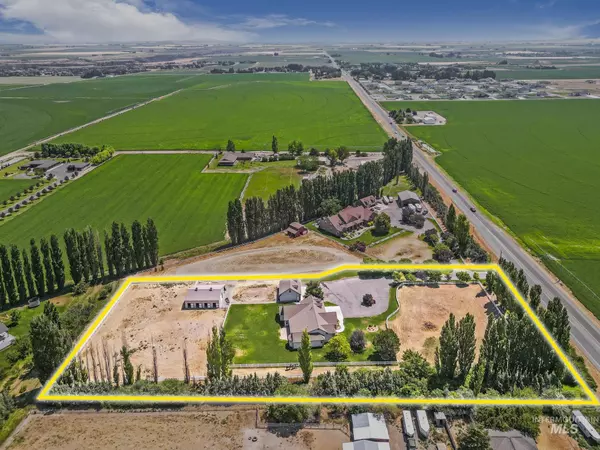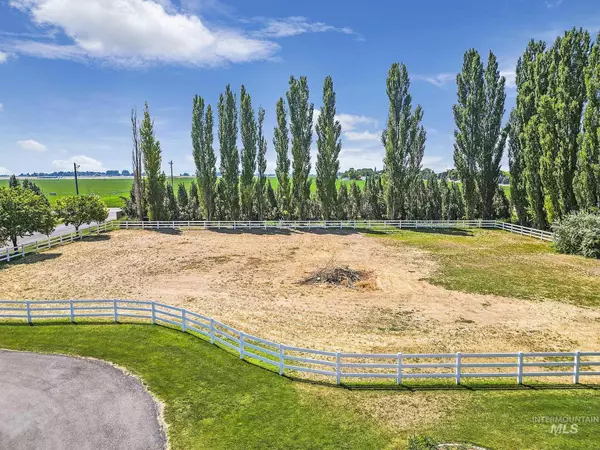For more information regarding the value of a property, please contact us for a free consultation.
3510 Addison Ave E Kimberly, ID 83341
Want to know what your home might be worth? Contact us for a FREE valuation!

Our team is ready to help you sell your home for the highest possible price ASAP
Key Details
Property Type Single Family Home
Sub Type Single Family w/ Acreage
Listing Status Sold
Purchase Type For Sale
Square Footage 3,655 sqft
Price per Sqft $354
Subdivision 0 Not Applicable
MLS Listing ID 98917245
Sold Date 01/17/25
Bedrooms 4
HOA Y/N No
Abv Grd Liv Area 3,655
Originating Board IMLS 2
Year Built 2000
Annual Tax Amount $4,840
Tax Year 2023
Lot Size 3.500 Acres
Acres 3.5
Property Description
Embrace a serene lifestyle on this beautiful 3.5-acre property, surrounded by mature trees for ultimate privacy and peaceful seclusion. The home features hickory flooring, granite countertops, a stunning home office, a split floor plan, a spacious primary suite with a remodeled bathroom, and a bonus room. The kitchen overlooks the picturesque landscape, and the back patio is wired for a hot tub. Whether you want to keep farm animals or simply enjoy open space, this property offers endless possibilities. The stable includes five stalls (4 with automatic water), a pull-through drive bay with overhead doors, a 12x12 tack room, overhead storage, and a shed roof. In addition to the attached 2-car garage, there's a heated 3-car garage/shop with workbenches and a loft. Enjoy peaceful country living as this property is ready for your dreams!
Location
State ID
County Twin Falls
Area Kimberly-Hansen-Murtaugh - 2025
Direction Addison Ave E to just past 3500 E on North side of the road
Rooms
Other Rooms Barn(s), Corral(s)
Primary Bedroom Level Main
Master Bedroom Main
Main Level Bedrooms 4
Bedroom 2 Main
Bedroom 3 Main
Bedroom 4 Main
Living Room Main
Kitchen Main Main
Interior
Interior Features Bath-Master, Bed-Master Main Level, Split Bedroom, Dual Vanities, Walk-In Closet(s), Breakfast Bar, Kitchen Island, Granite Counters
Cooling Central Air
Fireplaces Number 1
Fireplaces Type One, Gas
Fireplace Yes
Appliance Gas Water Heater, Tank Water Heater, Dishwasher, Disposal, Microwave, Gas Oven, Gas Range
Exterior
Garage Spaces 5.0
Community Features Single Family
Utilities Available Cable Connected, Broadband Internet
Roof Type Architectural Style
Street Surface Paved
Porch Covered Patio/Deck
Attached Garage true
Total Parking Spaces 5
Building
Lot Description 1 - 4.99 AC, Garden, Horses, Irrigation Available, R.V. Parking, Chickens, Auto Sprinkler System, Drip Sprinkler System, Partial Sprinkler System, Irrigation Sprinkler System
Faces Addison Ave E to just past 3500 E on North side of the road
Foundation Crawl Space
Builder Name James Ray
Sewer Septic Tank
Water Well
Level or Stories Single w/ Upstairs Bonus Room
Structure Type Brick,Frame,Metal Siding
New Construction No
Schools
Elementary Schools Stricker
High Schools Kimberly
School District Kimberly School District #414
Others
Tax ID RP10S18E096400
Ownership Fee Simple
Acceptable Financing Cash, Conventional
Listing Terms Cash, Conventional
Read Less

© 2025 Intermountain Multiple Listing Service, Inc. All rights reserved.



