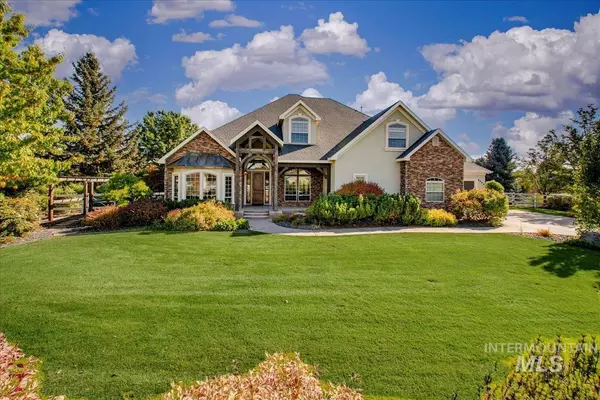For more information regarding the value of a property, please contact us for a free consultation.
8969 New Castle Dr Middleton, ID 83644-5957
Want to know what your home might be worth? Contact us for a FREE valuation!

Our team is ready to help you sell your home for the highest possible price ASAP
Key Details
Property Type Single Family Home
Sub Type Single Family Residence
Listing Status Sold
Purchase Type For Sale
Square Footage 3,986 sqft
Price per Sqft $269
Subdivision Lansing Meadows
MLS Listing ID 98927453
Sold Date 01/17/25
Bedrooms 4
HOA Fees $100/qua
HOA Y/N Yes
Abv Grd Liv Area 3,986
Originating Board IMLS 2
Year Built 2005
Annual Tax Amount $3,372
Tax Year 2023
Lot Size 0.790 Acres
Acres 0.79
Property Sub-Type Single Family Residence
Property Description
This elegant custom-built home has so many delightful features, high-end finishes and exquisite woodwork.The main floor master suite is spacious and features a sauna room. A professional office,equipped with beautiful built-in desk,bookcases,and cabinetry,is also located on the main level-and not counted in the bedroom total.A gourmet kitchen,two distinct living areas,a gas fireplace,incredible crown molding, gorgeous wood encased windows, a formal dining room and charming wine cellar all contribute to the elegance and charm of this home. With 2 bonus rooms upstairs,3 additional bdrms and 2 more full bathrooms, there's ample space for all. Water softener, Central Vac, ADT system, TWO separate 2-car garages, one with pull through & utility sink--use one as a shop. And the incredible professionally landscaped backyard spanning nearly an acre includes a stunning in-ground pool with new pool heater-8/24, covered patio, tranquil waterfall and pond, dedicated garden area. This home is truly in a class of its own.
Location
State ID
County Canyon
Area Middleton - 1285
Direction From Star, west on HWY 44, North on Lansing Ln., East on New Castle to property
Rooms
Primary Bedroom Level Main
Master Bedroom Main
Main Level Bedrooms 1
Bedroom 2 Upper
Bedroom 3 Upper
Bedroom 4 Upper
Dining Room Main Main
Interior
Interior Features Bath-Master, Bed-Master Main Level, Guest Room, Den/Office, Formal Dining, Family Room, Great Room, Sauna/Steam Room, Rec/Bonus, Dual Vanities, Walk-In Closet(s), Breakfast Bar, Pantry, Granite Counters
Heating Forced Air, Natural Gas
Cooling Central Air
Flooring Hardwood, Tile, Carpet
Fireplaces Number 1
Fireplaces Type One, Gas
Fireplace Yes
Appliance Dishwasher, Disposal, Double Oven, Microwave
Exterior
Garage Spaces 4.0
Fence Full
Pool In Ground, Pool, Private
Utilities Available Cable Connected, Broadband Internet
Roof Type Composition
Street Surface Paved
Porch Covered Patio/Deck
Attached Garage true
Total Parking Spaces 4
Private Pool true
Building
Lot Description 1/2 - .99 AC, Garden, Irrigation Available, Sidewalks, Auto Sprinkler System, Pressurized Irrigation Sprinkler System, Irrigation Sprinkler System
Faces From Star, west on HWY 44, North on Lansing Ln., East on New Castle to property
Foundation Crawl Space
Sewer Septic Tank
Water Community Service
Level or Stories Two
Structure Type Frame,Stone,Stucco
New Construction No
Schools
Elementary Schools Mill Creek
High Schools Middleton
School District Middleton School District #134
Others
Tax ID 33835115 0
Ownership Fee Simple,Fractional Ownership: No
Acceptable Financing Cash, Conventional, FHA, VA Loan
Listing Terms Cash, Conventional, FHA, VA Loan
Read Less

© 2025 Intermountain Multiple Listing Service, Inc. All rights reserved.



