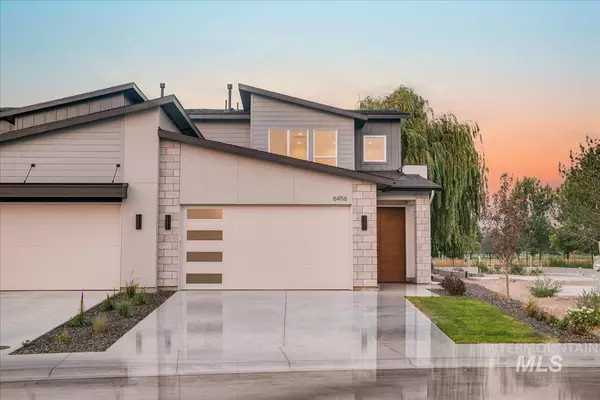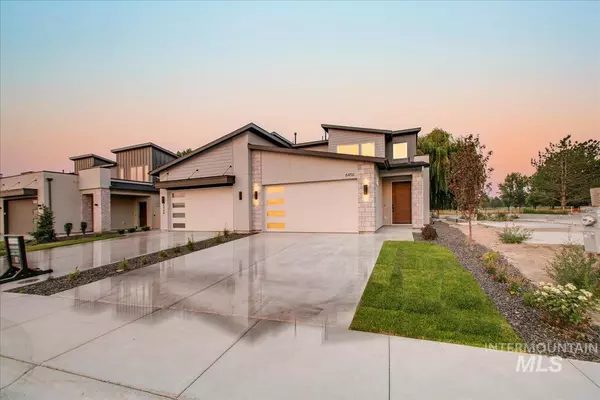For more information regarding the value of a property, please contact us for a free consultation.
6456 S Astoria Ave Meridian, ID 83642
Want to know what your home might be worth? Contact us for a FREE valuation!

Our team is ready to help you sell your home for the highest possible price ASAP
Key Details
Property Type Townhouse
Sub Type Townhouse
Listing Status Sold
Purchase Type For Sale
Square Footage 2,404 sqft
Price per Sqft $255
Subdivision Poiema
MLS Listing ID 98917442
Sold Date 01/17/25
Bedrooms 3
HOA Fees $52
HOA Y/N Yes
Abv Grd Liv Area 2,404
Originating Board IMLS 2
Year Built 2024
Tax Year 2024
Lot Size 3,571 Sqft
Acres 0.082
Property Description
Welcome to Poiema Neighborhood by Zach Evans construction! 2404 SF luxury townhome that will impress! Enjoy morning sun on your east back patio that directly views Boise Ranch Golf Course. Tall great room ceilings allow for plentiful natural light. Cozy fireplace with bold tile accent & built in cabinets that is pre wired for TV. Kitchen has quartz countertops, Bosch Appliance package including refrigerator, large kitchen sink with window views, custom cabinets with soft close doors & drawers, & good size pantry. Primary bedroom is on main level with golf course views from the east windows. Primary bath feels like a spa with soaker tub, dual sinks, tile walk in shower with soap niche & large closet that connects directly to laundry room. Upper level features two bedrooms, loft flex area & bathroom has dual sinks & privacy door to shower/tub area to allow for multiple users at one time. Nice size two car garage with enclosed mechanical room & hose bib. Full fencing & landscaped included!
Location
State ID
County Ada
Area Meridian Se - 1000
Direction Lake Hazel and Cloverdale. West on Lake Hazel. South on Astoria. Home on East side of Astoria. (Intersection of Lake Hazel and Eagle is Closed - access Lake Hazel from Cloverdale).
Rooms
Primary Bedroom Level Main
Master Bedroom Main
Main Level Bedrooms 1
Bedroom 2 Upper
Bedroom 3 Upper
Interior
Interior Features Bath-Master, Bed-Master Main Level, Den/Office, Great Room, Rec/Bonus, Dual Vanities, Walk-In Closet(s), Pantry, Kitchen Island, Quartz Counters
Heating Forced Air, Natural Gas
Cooling Central Air
Flooring Carpet, Engineered Wood Floors
Fireplaces Number 1
Fireplaces Type One, Other
Fireplace Yes
Appliance Gas Water Heater, Dishwasher, Disposal, Microwave, Oven/Range Freestanding, Refrigerator
Exterior
Garage Spaces 2.0
Fence Metal, Vinyl
Community Features Single Family
Utilities Available Sewer Connected
Roof Type Composition
Porch Covered Patio/Deck
Attached Garage true
Total Parking Spaces 2
Building
Lot Description Sm Lot 5999 SF, Golf Course, Sidewalks, Views, Cul-De-Sac, Auto Sprinkler System, Drip Sprinkler System, Full Sprinkler System
Faces Lake Hazel and Cloverdale. West on Lake Hazel. South on Astoria. Home on East side of Astoria. (Intersection of Lake Hazel and Eagle is Closed - access Lake Hazel from Cloverdale).
Foundation Crawl Space
Builder Name Zach Evans Construction
Water City Service
Level or Stories Two
Structure Type Frame,Masonry,Stucco,HardiPlank Type
New Construction Yes
Schools
Elementary Schools Hillsdale
High Schools Mountain View
School District West Ada School District
Others
Tax ID R7125260140
Ownership Fee Simple
Acceptable Financing Cash, Conventional, FHA, VA Loan
Green/Energy Cert HERS Index Score
Listing Terms Cash, Conventional, FHA, VA Loan
Read Less

© 2025 Intermountain Multiple Listing Service, Inc. All rights reserved.



