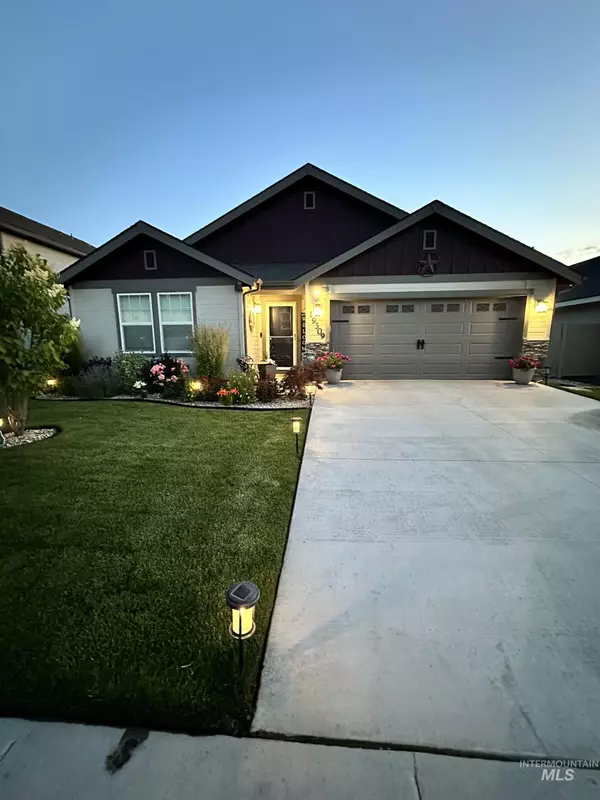For more information regarding the value of a property, please contact us for a free consultation.
19309 Red Eagle Way Caldwell, ID 83605
Want to know what your home might be worth? Contact us for a FREE valuation!

Our team is ready to help you sell your home for the highest possible price ASAP
Key Details
Property Type Single Family Home
Sub Type Single Family Residence
Listing Status Sold
Purchase Type For Sale
Square Footage 2,007 sqft
Price per Sqft $214
Subdivision Mason Creek
MLS Listing ID 98921792
Sold Date 12/18/24
Bedrooms 3
HOA Fees $45/ann
HOA Y/N Yes
Abv Grd Liv Area 2,007
Originating Board IMLS 2
Year Built 2021
Annual Tax Amount $2,441
Tax Year 2023
Lot Size 5,662 Sqft
Acres 0.13
Property Sub-Type Single Family Residence
Property Description
ASSUME a 2.875%-$1900/pymt. When you buy NEW you have add'l costs for blinds,etc. This home comes with many UPGRADES during & after construction & seller put in many more things i.e: SMART FEATURES: Ring security system, Alexa-compatible interior lights, fans, under-cabinet lighting, outdoor pergola w/lights & fan, EcoBee digital WiFi thermostat. INTERIOR UPGRADES: Wood wrapped windows, Sun Valley texture, vaulted ceilings, upgraded door handles, tall toilets, lvg room lights & fan, master bedrm lights & fan, french doors to outside w/invisible screens, barn door on flex room. MODERN KITCHEN: Flo Motion sensor faucet, tons of storage/counter space. OUTDOOR FEATURES: Walk-thru gates on both sides of house, solar fence lights, inground flagpole, extra hose bib in bkyard GARAGE FEATURES: Epoxy floor, fully painted, extra insulation in garage & garage door GARDEN OASIS: Dwarf Apple, Cherry, Peach fruit trees, gardening boxes, outdoor lights, upgraded landscaping w/beautiful bushes, MUST SEE ** BETTER THAN NEW
Location
State ID
County Canyon
Area Caldwell Nw - 1275
Direction Middleton Rd. & Linden Rd. N. on Middleton Rd. E on Skyway Drive, S on Red Eagle Way
Rooms
Primary Bedroom Level Main
Master Bedroom Main
Main Level Bedrooms 3
Bedroom 2 Main
Bedroom 3 Main
Kitchen Main Main
Interior
Interior Features Bath-Master, Bed-Master Main Level, Split Bedroom, Den/Office, Great Room, Dual Vanities, Walk-In Closet(s), Breakfast Bar, Pantry, Kitchen Island, Granite Counters
Heating Forced Air, Natural Gas
Cooling Central Air
Flooring Carpet
Fireplace No
Appliance Gas Water Heater, Tank Water Heater, Dishwasher, Disposal, Oven/Range Freestanding, Gas Oven, Gas Range
Exterior
Garage Spaces 3.0
Fence Partial, Vinyl
Community Features Single Family
Utilities Available Sewer Connected, Cable Connected, Broadband Internet
Roof Type Architectural Style
Attached Garage true
Total Parking Spaces 3
Building
Lot Description Sm Lot 5999 SF, Garden, Sidewalks, Auto Sprinkler System, Drip Sprinkler System, Full Sprinkler System, Pressurized Irrigation Sprinkler System
Faces Middleton Rd. & Linden Rd. N. on Middleton Rd. E on Skyway Drive, S on Red Eagle Way
Foundation Crawl Space
Builder Name Hubble
Water City Service
Level or Stories One
Structure Type Stone,HardiPlank Type
New Construction No
Schools
Elementary Schools East Canyon
High Schools Ridgevue
School District Vallivue School District #139
Others
Tax ID R3430717700
Ownership Fee Simple
Acceptable Financing Cash, Conventional, FHA, VA Loan
Green/Energy Cert HERS Index Score, SEER Rating
Listing Terms Cash, Conventional, FHA, VA Loan
Read Less

© 2025 Intermountain Multiple Listing Service, Inc. All rights reserved.



