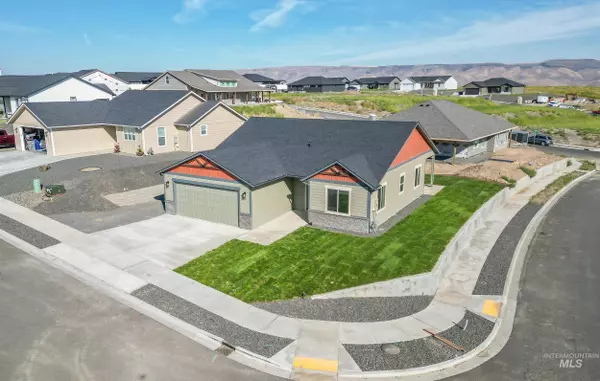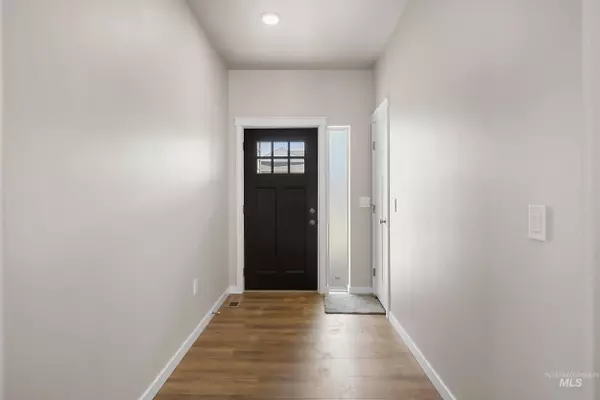For more information regarding the value of a property, please contact us for a free consultation.
1745 Canyon Crest Way Lewiston, ID 83501
Want to know what your home might be worth? Contact us for a FREE valuation!

Our team is ready to help you sell your home for the highest possible price ASAP
Key Details
Property Type Single Family Home
Sub Type Single Family Residence
Listing Status Sold
Purchase Type For Sale
Square Footage 1,672 sqft
Price per Sqft $282
Subdivision Canyon Crest
MLS Listing ID 98921194
Sold Date 12/05/24
Bedrooms 3
HOA Fees $15/ann
HOA Y/N Yes
Abv Grd Liv Area 1,672
Originating Board IMLS 2
Year Built 2024
Annual Tax Amount $2,023
Tax Year 1243
Lot Size 8,145 Sqft
Acres 0.187
Property Description
New construction home in Canyon Crest Estates. NO STEPS anywhere in the home inside or outside. Wide entryway leads into a custom kitchen with Hickory cabinets, granite countertops, stainless steel appliances and vaulted ceilings. Primary bedroom is large sized and has a walk-in closet and custom tiled shower and water closet. There are thoughtful touches throughout the home that you will appreciate such as larger windows and lighting in every closet. Patio has an unobstructed view towards the Northeast. The oversized 2 car garage is 624 sq. ft. and is finished and painted. Additional parking next to the garage. Very close walk around the corner to the community park. Yard has a sprinkler system and new sod was just installed and looks great!
Location
State ID
County Nez Perce
Area Lewiston Orchards - 2140
Direction Head North on 18th Street into Canyon Crest Estates Subdivision. Turn left (West) onto Canyon Crest Way. House is on the right on the corner of 18th Street and Canyon Crest Way.
Rooms
Primary Bedroom Level Main
Master Bedroom Main
Main Level Bedrooms 3
Bedroom 2 Main
Bedroom 3 Main
Living Room Main
Kitchen Main Main
Interior
Interior Features Bath-Master, Bed-Master Main Level, Walk-In Closet(s), Pantry, Kitchen Island, Granite Counters
Heating Forced Air, Natural Gas
Cooling Central Air
Flooring Tile
Fireplaces Number 1
Fireplaces Type One, Gas
Fireplace Yes
Appliance Electric Water Heater, Tank Water Heater, Dishwasher, Disposal, Microwave, Oven/Range Freestanding, Refrigerator
Exterior
Garage Spaces 2.0
Community Features Single Family
Utilities Available Sewer Connected
Roof Type Architectural Style
Street Surface Paved
Porch Covered Patio/Deck
Attached Garage true
Total Parking Spaces 2
Building
Lot Description Standard Lot 6000-9999 SF, R.V. Parking, Sidewalks, Views, Auto Sprinkler System, Full Sprinkler System
Faces Head North on 18th Street into Canyon Crest Estates Subdivision. Turn left (West) onto Canyon Crest Way. House is on the right on the corner of 18th Street and Canyon Crest Way.
Builder Name 3C's Construction
Water City Service
Level or Stories One
Structure Type Stone,HardiPlank Type
New Construction Yes
Schools
Elementary Schools Camelot
High Schools Lewiston
School District Lewiston Independent School District #1
Others
Tax ID RPL04980020010
Ownership Fee Simple
Acceptable Financing Cash, Conventional, FHA, VA Loan
Listing Terms Cash, Conventional, FHA, VA Loan
Read Less

© 2025 Intermountain Multiple Listing Service, Inc. All rights reserved.



