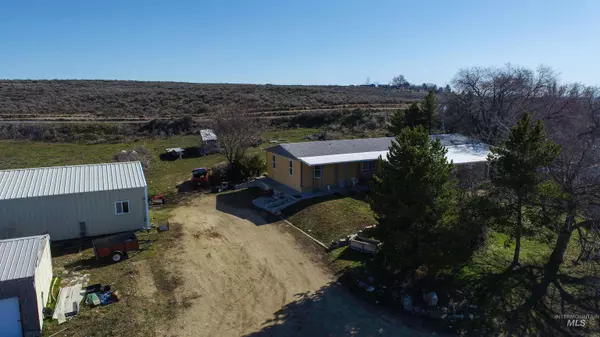For more information regarding the value of a property, please contact us for a free consultation.
6996 Steelhead Way Caldwell, ID 83607
Want to know what your home might be worth? Contact us for a FREE valuation!

Our team is ready to help you sell your home for the highest possible price ASAP
Key Details
Property Type Single Family Home
Sub Type Single Family w/ Acreage
Listing Status Sold
Purchase Type For Sale
Square Footage 2,590 sqft
Price per Sqft $192
Subdivision 0 Not Applicable
MLS Listing ID 98889570
Sold Date 12/03/24
Style Manufactured House,Manufactured Home on Fnd
Bedrooms 4
HOA Y/N No
Abv Grd Liv Area 2,450
Originating Board IMLS 2
Year Built 1990
Annual Tax Amount $1,116
Tax Year 2022
Lot Size 5.440 Acres
Acres 5.44
Property Description
This Property Has it All! Room for animals, large garden area with gated pipe for irrigation, ponds for raising fish - Koi are already supplied. A 30x36 shop w/ power, small barn, several other outbuildings w/ power, catch pens, RV pad with a 30amp hookup, water and a 1000 gallon holding tank, several fields and an updated home. Inside the home you'll find a large kitchen, separate dining area and 2 living rooms, snug up to a the propane stove in the winter. The master includes a large walk-in closet and a walk-in shower. A game room and an outdoor kitchen allows for entertaining guests. Now available under recently appraised VA value! Septic and Water tests have been completed. New HVAC has been installed.
Location
State ID
County Payette
Area New Plymouth - 1775
Direction From I-84 East at Black Canyon exit. South on Sand Hollow RD, East on SE 11th AVE, North on Koi LN.
Rooms
Other Rooms Shop, Barn(s), Corral(s), Storage Shed
Primary Bedroom Level Main
Master Bedroom Main
Main Level Bedrooms 4
Bedroom 2 Main
Bedroom 3 Main
Bedroom 4 Main
Living Room Main
Kitchen Main Main
Interior
Interior Features Bath-Master, Bed-Master Main Level, Split Bedroom, Formal Dining, Walk-In Closet(s), Granite Counters
Heating Forced Air, Heat Pump, Hot Water, Ductless/Mini Split
Cooling Central Air
Flooring Concrete, Tile, Engineered Wood Floors, Vinyl
Fireplace No
Appliance Electric Water Heater, Dishwasher, Disposal, Microwave, Oven/Range Freestanding, Refrigerator
Exterior
Fence Fence/Livestock
Community Features Single Family
Roof Type Architectural Style,Rolled/Hot Mop
Porch Covered Patio/Deck
Building
Lot Description 5 - 9.9 Acres, Garden, Horses, R.V. Parking, Chickens, Full Sprinkler System
Faces From I-84 East at Black Canyon exit. South on Sand Hollow RD, East on SE 11th AVE, North on Koi LN.
Foundation Crawl Space, Slab
Builder Name Kit Manufacturing
Sewer Septic Tank
Water Well
Level or Stories One
Structure Type Insulation,HardiPlank Type
New Construction No
Schools
Elementary Schools N Plymouth
High Schools New Plymouth
School District New Plymouth School District #372
Others
Tax ID 06N03W297652
Ownership Fee Simple
Acceptable Financing Cash, VA Loan
Listing Terms Cash, VA Loan
Read Less

© 2024 Intermountain Multiple Listing Service, Inc. All rights reserved.
GET MORE INFORMATION




