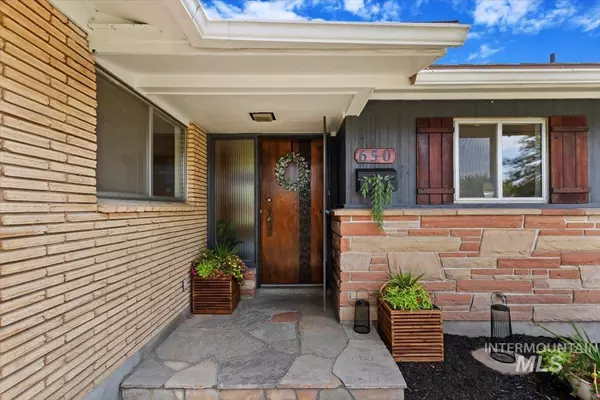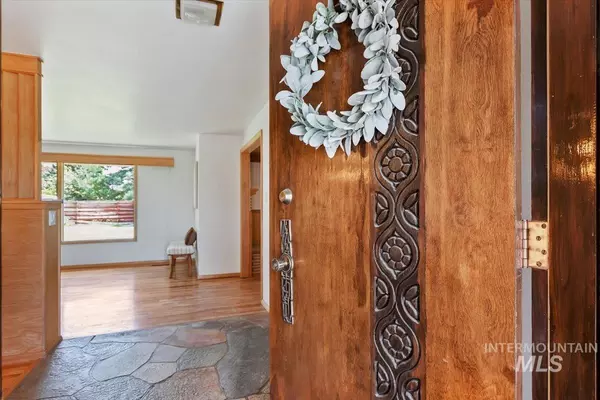For more information regarding the value of a property, please contact us for a free consultation.
650 Hayes Drive Twin Falls, ID 83301
Want to know what your home might be worth? Contact us for a FREE valuation!

Our team is ready to help you sell your home for the highest possible price ASAP
Key Details
Property Type Single Family Home
Sub Type Single Family Residence
Listing Status Sold
Purchase Type For Sale
Square Footage 2,393 sqft
Price per Sqft $171
Subdivision 0 Not Applicable
MLS Listing ID 98920585
Sold Date 11/21/24
Bedrooms 4
HOA Y/N No
Abv Grd Liv Area 1,650
Originating Board IMLS 2
Year Built 1958
Annual Tax Amount $2,932
Tax Year 2022
Lot Size 0.300 Acres
Acres 0.3
Property Description
Step inside this classic brick 1950's home that has had a one-of-a-kind transformation but kept ALL the charm. Although updated, home still features beautiful Oakley stone, hardwood floors, incredible wood built ins and beautiful birch wood ceilings which add a richness you don't find in other homes. Ceiling to floor windows provide tons of natural lighting and lush backyard views. Kitchen has brand new stainless appliances, clean white quartz and single bowl deep sink. Main level features master bedroom with full bath attached. You will also find 2 additional bedrooms, another full bath, and large living room. Lower level leads to a huge bonus room, bedroom, full bath and full kitchen (was used as a canning kitchen in the 50's). Exterior has a LARGE fully landscaped lot, 2 covered patio areas, shed with power and full sprinkler system.
Location
State ID
County Twin Falls
Area Twin Falls - 2015
Direction From Filer Ave. go N on Lynwood Dr. then left on Freemont and right on Hayes
Rooms
Primary Bedroom Level Main
Master Bedroom Main
Main Level Bedrooms 3
Bedroom 2 Main
Bedroom 3 Main
Bedroom 4 Lower
Living Room Main
Kitchen Main Main
Interior
Interior Features Bath-Master, Bed-Master Main Level, Rec/Bonus, Two Kitchens, Two Master Bedrooms, Quartz Counters
Heating Electric, Forced Air, Wood
Cooling Central Air
Flooring Hardwood, Carpet
Fireplaces Number 2
Fireplaces Type Two
Fireplace Yes
Appliance Electric Water Heater, Dishwasher, Disposal, Oven/Range Built-In, Refrigerator
Exterior
Garage Spaces 2.0
Fence Partial, Wood
Community Features Single Family
Utilities Available Sewer Connected
Roof Type Composition
Porch Covered Patio/Deck
Attached Garage true
Total Parking Spaces 2
Building
Lot Description 10000 SF - .49 AC, Garden, Auto Sprinkler System, Full Sprinkler System
Faces From Filer Ave. go N on Lynwood Dr. then left on Freemont and right on Hayes
Foundation Crawl Space
Water City Service
Level or Stories Single with Below Grade
Structure Type Brick,Frame,Stone
New Construction No
Schools
Elementary Schools Sawtooth
High Schools Twin Falls
School District Twin Falls School District #411
Others
Tax ID RPT3241003004A
Ownership Less Than Fee Simple
Acceptable Financing Cash, Conventional, FHA, VA Loan
Listing Terms Cash, Conventional, FHA, VA Loan
Read Less

© 2024 Intermountain Multiple Listing Service, Inc. All rights reserved.
GET MORE INFORMATION




