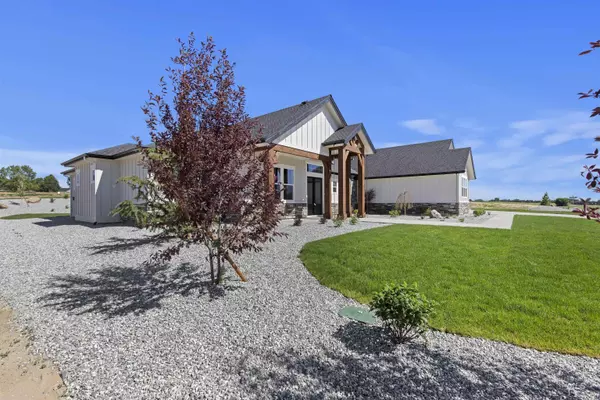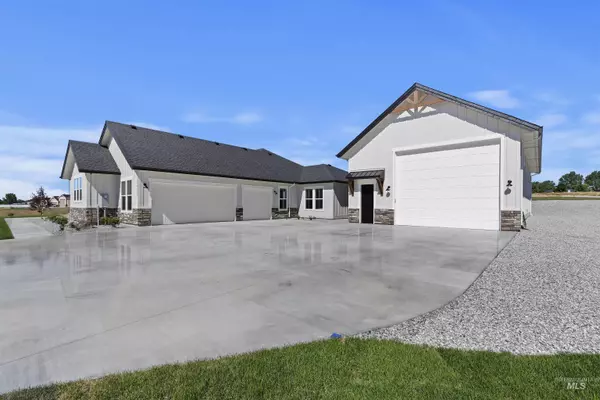For more information regarding the value of a property, please contact us for a free consultation.
24832 Ardmore Ct Caldwell, ID 83607-1067
Want to know what your home might be worth? Contact us for a FREE valuation!

Our team is ready to help you sell your home for the highest possible price ASAP
Key Details
Property Type Single Family Home
Sub Type Single Family w/ Acreage
Listing Status Sold
Purchase Type For Sale
Square Footage 3,640 sqft
Price per Sqft $348
Subdivision Spring Hill Ranch
MLS Listing ID 98914308
Sold Date 10/31/24
Bedrooms 4
HOA Fees $41/ann
HOA Y/N Yes
Abv Grd Liv Area 3,640
Year Built 2024
Tax Year 2024
Lot Size 1.000 Acres
Acres 1.0
Property Sub-Type Single Family w/ Acreage
Source IMLS 2
Property Description
Welcome to the Idaho Experience in the Spring Hill Ranch Subdivision. This years Canyon County Parade of Homes. The "Garrison" model by Trident Homes is a 3640 SQ FT. 4 Bedroom 4.5 Bathroom single level home with an office, bonus room and builders standard upgrades and amenities throughout. In addition to already having an oversized 3 Car Garage this property includes a separate 32x60 FT Double RV Shop! All this sits on a 1 ACRE lot with an east facing back yard.
Location
State ID
County Canyon
Area Middleton - 1285
Direction I-84 Exit 25, SW corner of Purple Sage & Freezeout
Rooms
Primary Bedroom Level Main
Master Bedroom Main
Main Level Bedrooms 4
Bedroom 2 Main
Bedroom 3 Main
Bedroom 4 Main
Interior
Interior Features Bath-Master, Bed-Master Main Level, Den/Office, Family Room, Great Room, Rec/Bonus, Dual Vanities, Walk-In Closet(s), Kitchen Island, Quartz Counters
Heating Forced Air
Fireplaces Type Gas
Fireplace Yes
Appliance Gas Water Heater, Dishwasher, Disposal, Microwave, Oven/Range Freestanding
Exterior
Garage Spaces 6.0
Community Features Single Family
Utilities Available Sewer Connected
Porch Covered Patio/Deck
Attached Garage true
Total Parking Spaces 6
Building
Lot Description 1 - 4.99 AC, Irrigation Available, R.V. Parking, Corner Lot, Auto Sprinkler System, Pressurized Irrigation Sprinkler System
Faces I-84 Exit 25, SW corner of Purple Sage & Freezeout
Water City Service
Level or Stories One
Structure Type Frame
New Construction Yes
Schools
Elementary Schools Middleton Heights
High Schools Middleton
School District Middleton School District #134
Others
Tax ID 38158113 0
Ownership Fee Simple
Acceptable Financing Cash, Conventional, FHA, VA Loan
Listing Terms Cash, Conventional, FHA, VA Loan
Read Less

© 2025 Intermountain Multiple Listing Service, Inc. All rights reserved.



