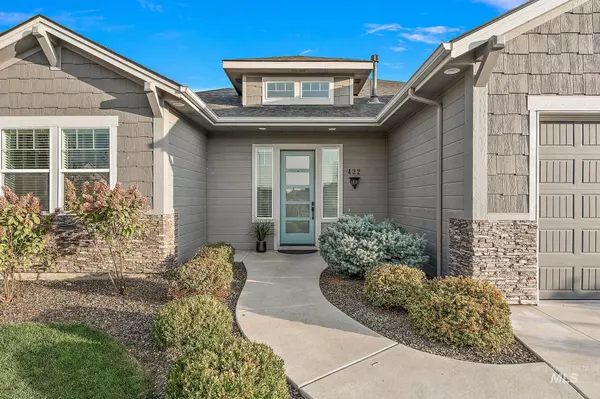For more information regarding the value of a property, please contact us for a free consultation.
432 E Pascua Dr Kuna, ID 83634
Want to know what your home might be worth? Contact us for a FREE valuation!

Our team is ready to help you sell your home for the highest possible price ASAP
Key Details
Property Type Single Family Home
Sub Type Single Family Residence
Listing Status Sold
Purchase Type For Sale
Square Footage 2,205 sqft
Price per Sqft $278
Subdivision Patagonia
MLS Listing ID 98926960
Sold Date 10/29/24
Bedrooms 3
HOA Fees $29
HOA Y/N Yes
Abv Grd Liv Area 2,205
Originating Board IMLS 2
Year Built 2019
Annual Tax Amount $3,329
Tax Year 2023
Lot Size 8,407 Sqft
Acres 0.193
Property Description
Welcome to this immaculate 2019 single-story home in the Patagonia sub division, offering a blend of luxury & country living with incredible mountain views and a backyard overlooking green space and a park. This stunning home has 3 bedrooms, 2 bathrooms plus a large flex room that could be used as a formal dinning room, office, or bonus room. Relax in the open concept living room with amazing views off the covered back patio, a fire place, and open to the chef’s kitchen. In the kitchen you will love the large island, gas range, double oven, ample counter & cabinet space, a coffee counter, and walk in pantry. The primary suite has a walk in shower, two vanities, & a large walk-in closet. Store all of your toys in the 3 car attached garage. Other notable features: central vacuum, water softener, 8 foot doors throughout.
Location
State ID
County Ada
Area Kuna - 1100
Zoning R-6
Direction I-84, S on Meridian, E on Hubbard, N on Magellan Ave, W on Andes, E on Pascua
Rooms
Other Rooms Storage Shed
Primary Bedroom Level Main
Master Bedroom Main
Main Level Bedrooms 3
Bedroom 2 Main
Bedroom 3 Main
Living Room Main
Dining Room Main Main
Kitchen Main Main
Interior
Interior Features Bath-Master, Bed-Master Main Level, Split Bedroom, Den/Office, Formal Dining, Dual Vanities, Walk-In Closet(s), Breakfast Bar, Pantry, Kitchen Island, Granite Counters, Marble Counters
Heating Forced Air, Natural Gas
Cooling Central Air
Flooring Hardwood, Tile, Carpet
Fireplaces Number 1
Fireplaces Type One, Gas
Fireplace Yes
Appliance Gas Water Heater, Dishwasher, Disposal, Double Oven, Microwave, Oven/Range Freestanding, Oven/Range Built-In, Water Softener Owned, Gas Range
Exterior
Garage Spaces 3.0
Fence Full, Metal, Vinyl
Pool Community, In Ground, Pool
Community Features Single Family
Utilities Available Sewer Connected, Cable Connected, Broadband Internet
Roof Type Composition,Architectural Style
Porch Covered Patio/Deck
Parking Type Attached
Attached Garage true
Total Parking Spaces 3
Private Pool false
Building
Lot Description Standard Lot 6000-9999 SF, Sidewalks, Borders Public Owned Land, Auto Sprinkler System, Full Sprinkler System, Pressurized Irrigation Sprinkler System
Faces I-84, S on Meridian, E on Hubbard, N on Magellan Ave, W on Andes, E on Pascua
Foundation Crawl Space
Builder Name Flaherty Custom Homes
Water City Service
Level or Stories One
Structure Type Frame
New Construction No
Schools
Elementary Schools Silver Trail
High Schools Kuna
School District Kuna School District #3
Others
Tax ID R6933141080
Ownership Fee Simple,Fractional Ownership: No
Acceptable Financing Cash, Consider All, Conventional, FHA, VA Loan
Listing Terms Cash, Consider All, Conventional, FHA, VA Loan
Read Less

© 2024 Intermountain Multiple Listing Service, Inc. All rights reserved.
GET MORE INFORMATION




