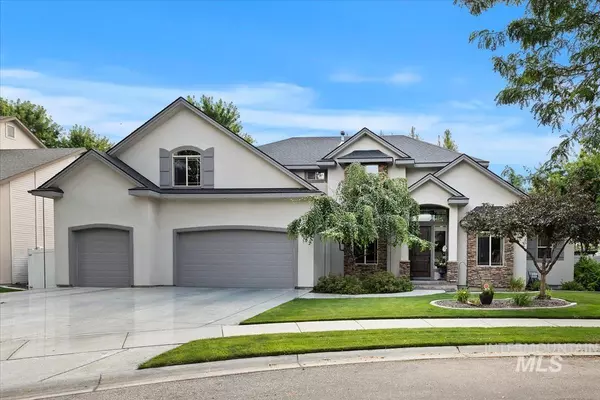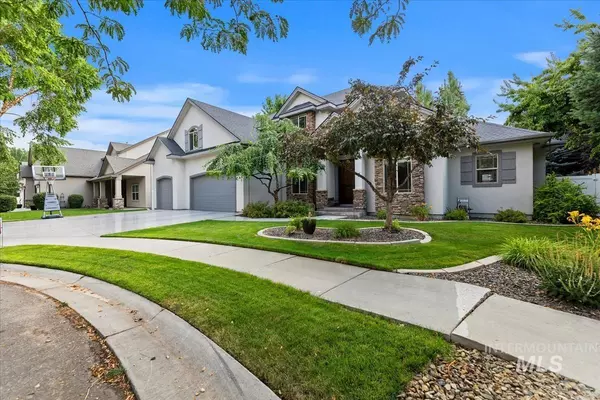For more information regarding the value of a property, please contact us for a free consultation.
2662 S Hibernation Place Meridian, ID 83642
Want to know what your home might be worth? Contact us for a FREE valuation!

Our team is ready to help you sell your home for the highest possible price ASAP
Key Details
Property Type Single Family Home
Sub Type Single Family Residence
Listing Status Sold
Purchase Type For Sale
Square Footage 3,409 sqft
Price per Sqft $212
Subdivision Bear Creek
MLS Listing ID 98917864
Sold Date 10/07/24
Bedrooms 4
HOA Fees $29/ann
HOA Y/N Yes
Abv Grd Liv Area 3,409
Originating Board IMLS 2
Year Built 2005
Annual Tax Amount $2,779
Tax Year 2023
Lot Size 8,712 Sqft
Acres 0.2
Property Description
Nestled in a charming & friendly neighborhood in a Cul de Sac, this property offers unparalleled convenience & beauty. Just a stone's throw from the middle school & city park, your family will have access to excellent educational and recreational opportunities. Enjoy the convenience of being near Walmart & the fun-filled Roaring Springs Water Park. Axiom gym is nearby, & with easy access to the freeway entrance, your commute will be a breeze. Step inside to discover a home filled with neat upgrades, including granite countertops, vaulted ceilings, and tray ceilings. Beautiful arches, handcrafted woodwork, and hand-scraped hardwood flooring add a touch of sophistication and charm. The home boasts newer carpet and fresh paint both inside and out, ensuring a move-in-ready experience. The spacious main floor master suite offers convenience and privacy. Upstairs, you'll find large rooms with walk-in closets, perfect for family members or guests. Large bonus room provides endless possibilities for entertainment
Location
State ID
County Ada
Area Meridian Sw - 1010
Zoning R-4
Direction S Meridian Rd, W Overland, S Stoddard, S Grizzly, S Bear Claw, R Bear Track to Hibernation
Rooms
Family Room Main
Primary Bedroom Level Main
Master Bedroom Main
Main Level Bedrooms 1
Bedroom 2 Upper
Bedroom 3 Upper
Bedroom 4 Upper
Living Room Main
Kitchen Main Main
Family Room Main
Interior
Interior Features Bath-Master, Bed-Master Main Level, Split Bedroom, Den/Office, Formal Dining, Family Room, Great Room, Rec/Bonus, Dual Vanities, Central Vacuum Plumbed, Walk-In Closet(s), Breakfast Bar, Pantry, Kitchen Island, Granite Counters
Heating Forced Air, Natural Gas
Cooling Central Air
Flooring Hardwood, Carpet, Laminate
Fireplaces Number 1
Fireplaces Type Gas, One
Fireplace Yes
Window Features Skylight(s)
Appliance Gas Water Heater, Dishwasher, Disposal, Microwave, Oven/Range Freestanding, Water Softener Owned
Exterior
Garage Spaces 3.0
Fence Vinyl
Community Features Single Family
Utilities Available Sewer Connected, Cable Connected, Broadband Internet
Roof Type Architectural Style,Composition
Street Surface Paved
Porch Covered Patio/Deck
Parking Type Attached, Finished Driveway
Attached Garage true
Total Parking Spaces 3
Building
Lot Description Standard Lot 6000-9999 SF, Garden, Irrigation Available, Sidewalks, Cul-De-Sac, Auto Sprinkler System, Full Sprinkler System, Pressurized Irrigation Sprinkler System
Faces S Meridian Rd, W Overland, S Stoddard, S Grizzly, S Bear Claw, R Bear Track to Hibernation
Builder Name All American Construction
Water City Service
Level or Stories Two
Structure Type Stone,Stucco
New Construction No
Schools
Elementary Schools Peregrine
High Schools Meridian
School District West Ada School District
Others
Tax ID R0855070430
Ownership Fee Simple,Fractional Ownership: No
Acceptable Financing Cash, Conventional, FHA, Lease Purchase, VA Loan
Listing Terms Cash, Conventional, FHA, Lease Purchase, VA Loan
Read Less

© 2024 Intermountain Multiple Listing Service, Inc. All rights reserved.
GET MORE INFORMATION




