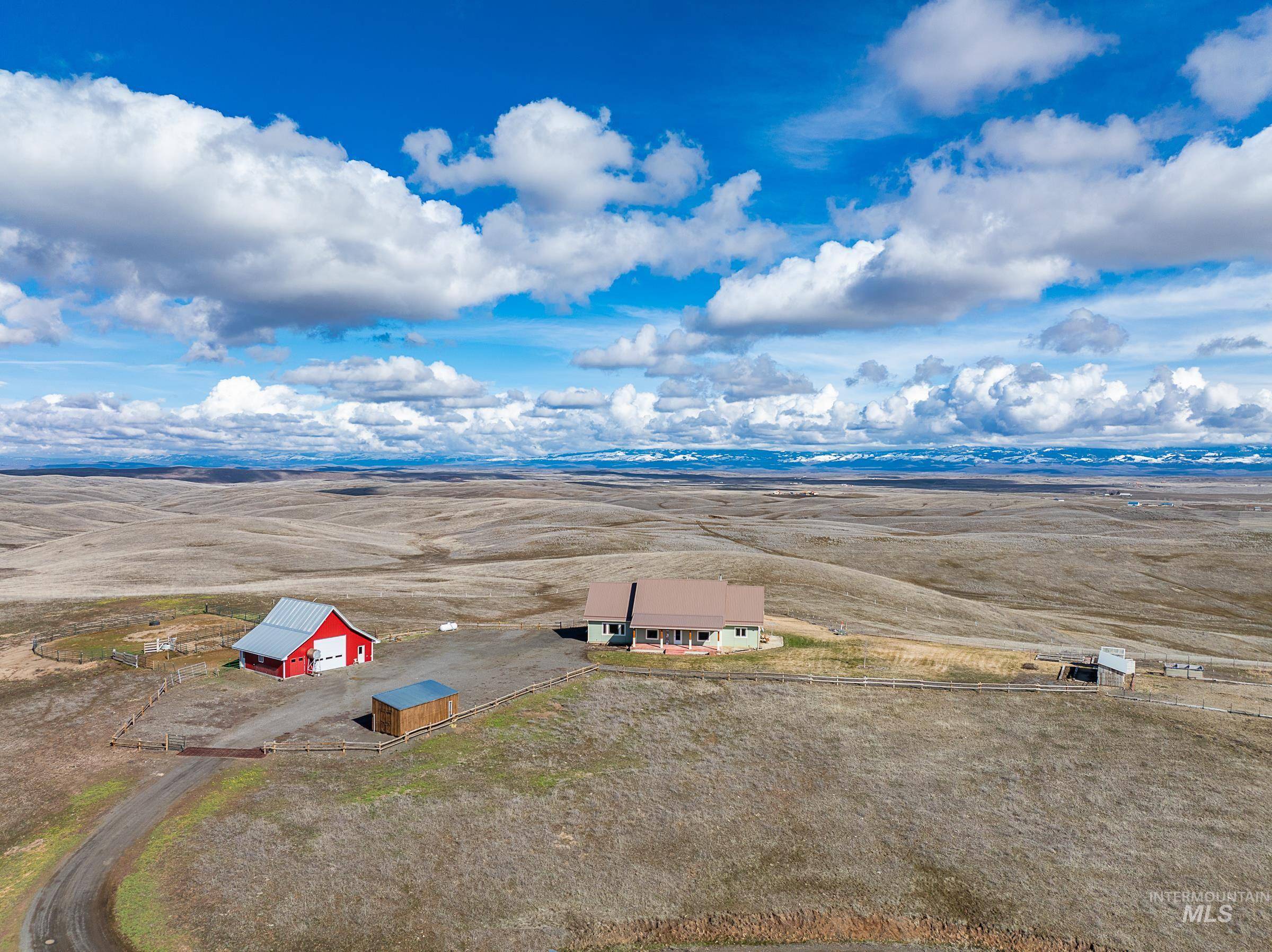For more information regarding the value of a property, please contact us for a free consultation.
2876 Farm To Market Rd Midvale, ID 83645-5314
Want to know what your home might be worth? Contact us for a FREE valuation!

Our team is ready to help you sell your home for the highest possible price ASAP
Key Details
Property Type Single Family Home
Sub Type Single Family w/ Acreage
Listing Status Sold
Purchase Type For Sale
Square Footage 4,116 sqft
Price per Sqft $338
Subdivision 0 Not Applicable
MLS Listing ID 98901255
Sold Date 09/09/24
Bedrooms 5
HOA Y/N No
Abv Grd Liv Area 4,116
Year Built 2020
Annual Tax Amount $3,728
Tax Year 2022
Lot Size 135.910 Acres
Acres 135.91
Property Sub-Type Single Family w/ Acreage
Source IMLS 2
Property Description
This beautiful horse & cattle ranch on 136± acres has gorgeous mountain range VIEWS of Indian, West, Council, and Cuddy. The 39x30 barn features a tack room, two stalls, roll up door, heated office/room, and working facilities. Additional outbuildings include insulated & heated 28x19 workshop, chicken coop, and greenhouse which is adjacent to many garden boxes and apple trees. This custom built home offers an abundance of light and space, perfect for entertaining. The formal dining room has a propane stove and leads to the kitchen which includes a NEW oven & microwave, pantry, soft close cabinetry, and breakfast bar. The living room has a NEW wood stove, built-in bookcase, and picture windows to capture stunning views of pastureland, Little Weiser River Valley, and West Mountain Range. The relaxing study offers a built-in library and wet bar. The spacious upstairs provides a loft, craft & storage room, walk-in closets in all bedrooms, and a laundry chute to the main level laundry area for added convenience.
Location
State ID
County Washington
Area Midvale - 1875
Zoning Rural / Agricultural Resi
Direction From Midvale at Hwy 95, head east on Bridge St., turn right/south onto Farm to Market Rd; continue 8 miles.
Rooms
Family Room Upper
Other Rooms Shop, Barn(s), Corral(s), Storage Shed
Primary Bedroom Level Main
Master Bedroom Main
Main Level Bedrooms 2
Bedroom 2 Main
Bedroom 3 Upper
Bedroom 4 Upper
Living Room Main
Dining Room Main Main
Kitchen Main Main
Family Room Upper
Interior
Interior Features Office, Sink, Workbench, Bath-Master, Bed-Master Main Level, Den/Office, Formal Dining, Family Room, Rec/Bonus, Dual Vanities, Central Vacuum Plumbed, Walk-In Closet(s), Loft, Breakfast Bar, Pantry, Laminate Counters, Solid Surface Counters
Heating Propane, Wood, Ductless/Mini Split
Cooling Ductless/Mini Split
Flooring Hardwood, Tile, Carpet, Vinyl
Fireplaces Type Three or More, Wood Burning Stove, Propane
Fireplace Yes
Appliance Water Heater, Electric Water Heater, Dishwasher, Microwave, Oven/Range Freestanding, Refrigerator, Gas Oven
Exterior
Fence Full, Cross Fenced, Fence/Livestock, Metal, Wire, Wood
Utilities Available Electricity Connected, Cable Connected
Roof Type Metal
Porch Covered Patio/Deck
Building
Lot Description Over 40 Acres, Garden, Horses, R.V. Parking, Views, Chickens, Rolling Slope, Steep Slope, Winter Access, Manual Sprinkler System
Faces From Midvale at Hwy 95, head east on Bridge St., turn right/south onto Farm to Market Rd; continue 8 miles.
Foundation Crawl Space
Builder Name Lee Else
Sewer Septic Tank
Water Well
Level or Stories Two
Structure Type Concrete,Frame,Wood Siding
New Construction No
Schools
Elementary Schools Midvale
High Schools Midvale
School District Midvale School District #433
Others
Tax ID RP12N03W020000
Ownership Fee Simple
Acceptable Financing Cash, Conventional, FHA, VA Loan
Listing Terms Cash, Conventional, FHA, VA Loan
Read Less

© 2025 Intermountain Multiple Listing Service, Inc. All rights reserved.



