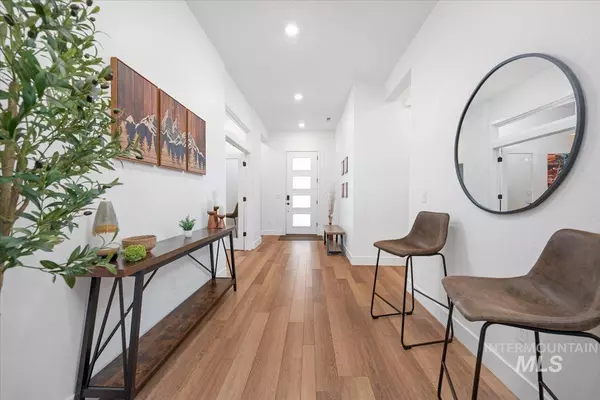For more information regarding the value of a property, please contact us for a free consultation.
11908 W Wellness Ln Kuna, ID 83634-2633
Want to know what your home might be worth? Contact us for a FREE valuation!

Our team is ready to help you sell your home for the highest possible price ASAP
Key Details
Property Type Single Family Home
Sub Type Single Family Residence
Listing Status Sold
Purchase Type For Sale
Square Footage 2,368 sqft
Price per Sqft $308
Subdivision Falconcrest Sub
MLS Listing ID 98903235
Sold Date 09/05/24
Bedrooms 3
HOA Fees $314/mo
HOA Y/N Yes
Abv Grd Liv Area 2,368
Originating Board IMLS 2
Year Built 2022
Annual Tax Amount $3,020
Tax Year 2023
Lot Size 7,143 Sqft
Acres 0.164
Property Description
Discover luxury living in this upgraded, single-story home in Trilogy Valor, a prestigious 55+ gated community in Kuna. The Liberty floor plan features 2368 sqft, 3 beds, 3 baths, a 2-car garage, and a golf cart bay. Enjoy high-end upgrades: a cozy fireplace, tiled shower with bench in the primary suite, Quartz countertops, soft-close cabinets, multi-width plank flooring, and an insulated garage. Post-construction additions include a water softener, reverse osmosis system, refrigerator, washer/dryer, window coverings, ceiling fans, epoxy garage floor, and a low-maintenance, fully fenced backyard with two gates. As part of Trilogy, enjoy exclusive amenities: a signature restaurant, lap pools, spa, fitness center, pickleball, and more. Embrace this rare opportunity for resort-style living in a vibrant community.
Location
State ID
County Ada
Community Gated
Area Kuna - 1100
Zoning R-6
Direction From HWY 84, S on Eagle Rd, E on Amity Rd, S on Cloverdale Rd, Continue on Kuna Rd, E on Reining Horse Dr, N on Integrity Ln, E on Wellness Ln, House on left.
Rooms
Primary Bedroom Level Main
Master Bedroom Main
Main Level Bedrooms 3
Bedroom 2 Main
Bedroom 3 Main
Interior
Interior Features Bath-Master, Bed-Master Main Level, Den/Office, Family Room, Great Room, Two Master Bedrooms, Walk-In Closet(s), Pantry, Kitchen Island, Quartz Counters
Heating Forced Air, Natural Gas
Cooling Central Air
Fireplaces Type Gas, Insert
Fireplace Yes
Appliance Gas Water Heater, ENERGY STAR Qualified Water Heater, Tank Water Heater, Dishwasher, Disposal, Microwave, Oven/Range Freestanding, Refrigerator, Washer, Dryer, Water Softener Owned
Exterior
Garage Spaces 3.0
Pool Community
Community Features Over 55 Community
Utilities Available Sewer Connected, Broadband Internet
Roof Type Composition
Street Surface Paved
Accessibility Accessible Hallway(s)
Handicap Access Accessible Hallway(s)
Porch Covered Patio/Deck
Attached Garage true
Total Parking Spaces 3
Building
Lot Description Standard Lot 6000-9999 SF, Golf Course, Irrigation Available, Auto Sprinkler System, Drip Sprinkler System, Full Sprinkler System, Pressurized Irrigation Sprinkler System, Irrigation Sprinkler System
Faces From HWY 84, S on Eagle Rd, E on Amity Rd, S on Cloverdale Rd, Continue on Kuna Rd, E on Reining Horse Dr, N on Integrity Ln, E on Wellness Ln, House on left.
Foundation Crawl Space
Builder Name Shea Homes
Water City Service
Level or Stories One
Structure Type Frame,Masonry,HardiPlank Type
New Construction No
Schools
Elementary Schools Kuna
High Schools Kuna
School District Kuna School District #3
Others
Senior Community true
Tax ID R2737110260
Ownership Fee Simple
Acceptable Financing Cash, Conventional, FHA, VA Loan
Listing Terms Cash, Conventional, FHA, VA Loan
Read Less

© 2025 Intermountain Multiple Listing Service, Inc. All rights reserved.



