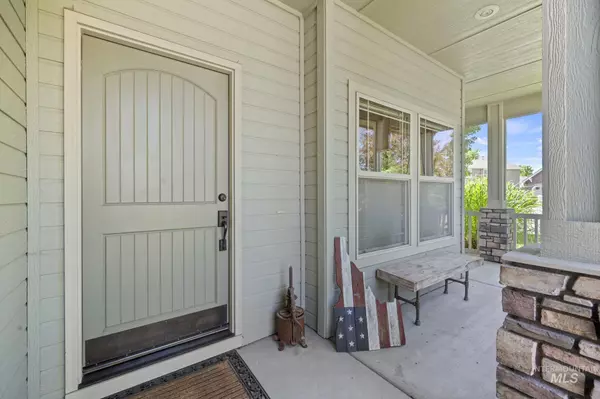For more information regarding the value of a property, please contact us for a free consultation.
11853 Nighthawk Street Caldwell, ID 83605
Want to know what your home might be worth? Contact us for a FREE valuation!

Our team is ready to help you sell your home for the highest possible price ASAP
Key Details
Property Type Single Family Home
Sub Type Single Family Residence
Listing Status Sold
Purchase Type For Sale
Square Footage 1,741 sqft
Price per Sqft $229
Subdivision Pheasant Run
MLS Listing ID 98913034
Sold Date 08/02/24
Bedrooms 3
HOA Fees $25
HOA Y/N Yes
Abv Grd Liv Area 1,741
Originating Board IMLS 2
Year Built 2006
Annual Tax Amount $2,294
Tax Year 2023
Lot Size 7,840 Sqft
Acres 0.18
Property Description
Discover your dream home! This stunning property offers three bedrooms plus a den, perfect for a home office or guest room. Enjoy two full baths with Moen faucets and vaulted ceilings for an airy feel. Cozy window seats in the bedrooms add charm. Sophisticated oil-rubbed bronze hardware and light fixtures, along with stone accents on the exterior, create a striking look. Inside, newly finished hardwood floors and a custom mantle with a TV alcove above the fireplace enhance the living space. The gourmet kitchen boasts custom cabinets with a space-saving drawer and partial glass doors, stainless steel appliances, a gas range, and granite countertops. A pantry and breakfast bar provide ample storage and dining options. Additional features include 10'ceilings, 5" baseboards, spacious 3-car garage, and a covered patio. Enjoy access to a community pool for relaxation and fun. This home seamlessly blends comfort, style, and modern amenities.
Location
State ID
County Canyon
Area Caldwell Nw - 1275
Direction Hwy. 20/26 to S. KCID to Goldfinch to Goldfinch Way to Nighthawk
Rooms
Primary Bedroom Level Main
Master Bedroom Main
Main Level Bedrooms 3
Bedroom 2 Main
Bedroom 3 Main
Living Room Main
Kitchen Main Main
Interior
Interior Features Bath-Master, Bed-Master Main Level, Den/Office, Great Room, Walk-In Closet(s), Breakfast Bar, Pantry, Granite Counters
Heating Forced Air, Natural Gas
Cooling Central Air
Flooring Hardwood, Carpet
Fireplaces Number 1
Fireplaces Type One, Gas
Fireplace Yes
Appliance Gas Water Heater, Dishwasher, Disposal, Microwave, Oven/Range Freestanding, Refrigerator, Washer, Dryer, Gas Range
Exterior
Garage Spaces 3.0
Fence Full, Wood
Pool Community
Community Features Single Family
Utilities Available Sewer Connected
Roof Type Composition,Architectural Style
Street Surface Paved
Porch Covered Patio/Deck
Attached Garage true
Total Parking Spaces 3
Building
Lot Description Standard Lot 6000-9999 SF, Garden, Sidewalks, Corner Lot, Auto Sprinkler System, Full Sprinkler System, Pressurized Irrigation Sprinkler System
Faces Hwy. 20/26 to S. KCID to Goldfinch to Goldfinch Way to Nighthawk
Foundation Crawl Space
Level or Stories One
Structure Type Frame,Masonry
New Construction No
Schools
Elementary Schools Skyway
High Schools Ridgevue
School District Vallivue School District #139
Others
Tax ID R3432514300
Ownership Fee Simple
Acceptable Financing Cash, Conventional, FHA, VA Loan
Listing Terms Cash, Conventional, FHA, VA Loan
Read Less

© 2024 Intermountain Multiple Listing Service, Inc. All rights reserved.
GET MORE INFORMATION




