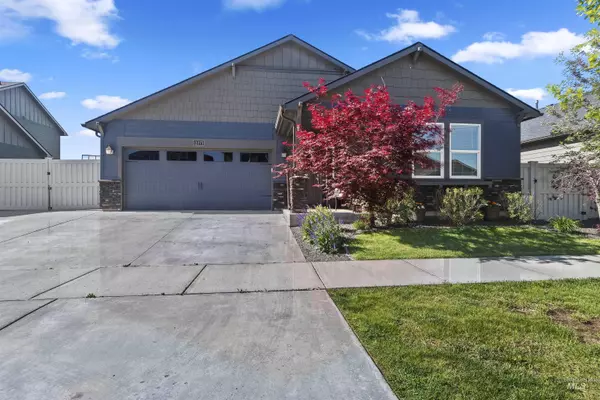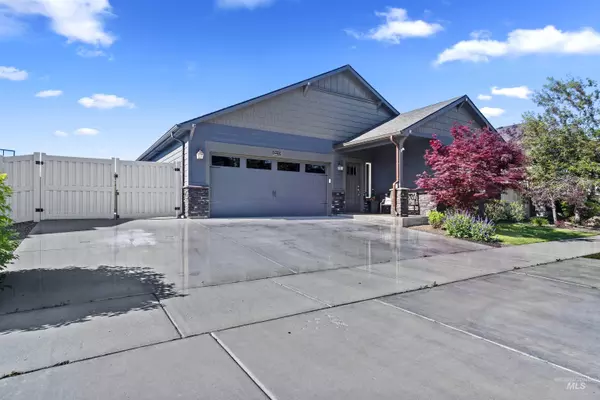For more information regarding the value of a property, please contact us for a free consultation.
12273 Oneida Street Boise, ID 83709
Want to know what your home might be worth? Contact us for a FREE valuation!

Our team is ready to help you sell your home for the highest possible price ASAP
Key Details
Property Type Single Family Home
Sub Type Single Family Residence
Listing Status Sold
Purchase Type For Sale
Square Footage 1,969 sqft
Price per Sqft $264
Subdivision Antler Ridge
MLS Listing ID 98911209
Sold Date 07/24/24
Bedrooms 4
HOA Fees $17
HOA Y/N Yes
Abv Grd Liv Area 1,969
Originating Board IMLS 2
Year Built 2015
Annual Tax Amount $1,372
Tax Year 2023
Lot Size 6,272 Sqft
Acres 0.144
Property Description
Welcome to your dream home! This stunning 3-bedroom (optional 4th bedroom or office) residence features a newly remodeled kitchen that will inspire your inner chef with its sleek countertops, upgraded appliances, and large pantry. The open-concept layout flows seamlessly into the spacious living and dining areas, making it perfect for entertaining. A unique highlight of this property is the walk-in cooler in the garage, perfect for hobbyists, home brewers, or anyone who needs extra cold storage space. Step outside to discover a low maintenance yard, raspberry patch, RV parking, new storage shed and fire pit. One of the standout features of this home is the serene backdrop: no neighbors behind you, just a peaceful common area for the subdivision that ensures privacy and tranquility. See today!
Location
State ID
County Ada
Area Boise Sw-Meridian - 0550
Direction S. on Cloverdale, W on Pontler Street, N on Antler Ridge Ave., W on Oneida. Home is on the left.
Rooms
Other Rooms Storage Shed
Primary Bedroom Level Main
Master Bedroom Main
Main Level Bedrooms 4
Bedroom 2 Main
Bedroom 3 Main
Bedroom 4 Main
Interior
Interior Features Bath-Master, Bed-Master Main Level, Dual Vanities, Walk-In Closet(s), Breakfast Bar, Pantry, Granite Counters
Heating Forced Air, Natural Gas
Cooling Central Air
Flooring Carpet, Engineered Vinyl Plank
Fireplaces Number 1
Fireplaces Type One, Gas
Fireplace Yes
Appliance Gas Water Heater, Dishwasher, Disposal, Microwave, Oven/Range Freestanding, Refrigerator
Exterior
Garage Spaces 2.0
Fence Vinyl
Community Features Single Family
Utilities Available Sewer Connected, Cable Connected, Broadband Internet
Roof Type Composition
Street Surface Paved
Parking Type Attached, RV Access/Parking
Attached Garage true
Total Parking Spaces 2
Building
Lot Description Standard Lot 6000-9999 SF, Garden, R.V. Parking, Sidewalks, Views, Auto Sprinkler System, Full Sprinkler System, Pressurized Irrigation Sprinkler System
Faces S. on Cloverdale, W on Pontler Street, N on Antler Ridge Ave., W on Oneida. Home is on the left.
Builder Name Hayden Homes
Water City Service
Level or Stories One
Structure Type Frame,HardiPlank Type
New Construction No
Schools
Elementary Schools Hillsdale
High Schools Mountain View
School District West Ada School District
Others
Tax ID R0438420260
Ownership Fee Simple,Fractional Ownership: No
Acceptable Financing Cash, Conventional, FHA, VA Loan
Listing Terms Cash, Conventional, FHA, VA Loan
Read Less

© 2024 Intermountain Multiple Listing Service, Inc. All rights reserved.
GET MORE INFORMATION




