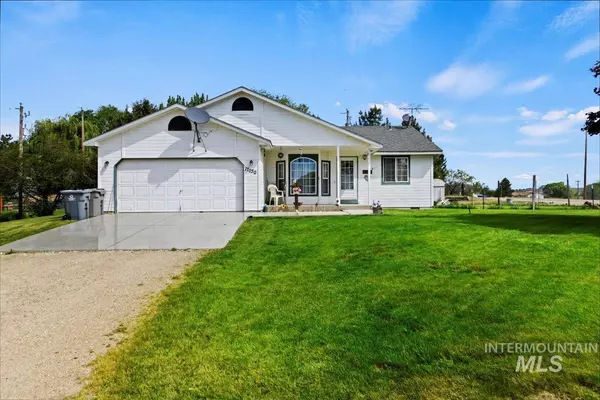For more information regarding the value of a property, please contact us for a free consultation.
17030 Elmcrest Dr Caldwell, ID 83607
Want to know what your home might be worth? Contact us for a FREE valuation!

Our team is ready to help you sell your home for the highest possible price ASAP
Key Details
Property Type Single Family Home
Sub Type Single Family Residence
Listing Status Sold
Purchase Type For Sale
Square Footage 1,194 sqft
Price per Sqft $293
Subdivision Elm Crest Sub
MLS Listing ID 98910976
Sold Date 07/10/24
Bedrooms 3
HOA Y/N No
Abv Grd Liv Area 1,194
Originating Board IMLS 2
Year Built 1994
Annual Tax Amount $1,113
Tax Year 2023
Lot Size 0.490 Acres
Acres 0.49
Property Description
Super cute single level home on half acre in the outskirts of Middleton and Caldwell, yet close to freeway access. Fantastic corner lot, situated in a well-established, quiet neighborhood. Single owner home. Recently updated bathroom, and new HVAC system installed this year. Property features mature landscaping, automatic sprinklers, dog run, extra RV/off-street parking, two storage sheds, and a powered/heated workshop. Home boasts a large master bedroom, walk-in closet, split floorplan, large kitchen/dining area and sunroom. Don't miss it! Schedule a showing today!
Location
State ID
County Canyon
Area Canyon County Other - 1290
Direction W to Exit 25 for Middleton, N on Old HWY 30, W on Galloway, N on Wagner to Elmcrest Dr.
Rooms
Other Rooms Shop, Storage Shed
Primary Bedroom Level Main
Master Bedroom Main
Main Level Bedrooms 3
Bedroom 2 Main
Bedroom 3 Main
Living Room Main
Kitchen Main Main
Interior
Interior Features Workbench, Bath-Master, Bed-Master Main Level, Split Bedroom, Dual Vanities, Walk-In Closet(s), Breakfast Bar, Pantry, Laminate Counters
Heating Heated, Forced Air, Heat Pump
Cooling Central Air
Flooring Concrete, Tile, Carpet, Laminate
Fireplaces Type Wood Burning Stove
Fireplace Yes
Appliance Electric Water Heater, Dishwasher, Disposal, Oven/Range Freestanding, Refrigerator
Exterior
Garage Spaces 2.0
Fence Partial, Metal
Community Features Single Family
Utilities Available Electricity Connected
Roof Type Architectural Style
Street Surface Paved
Accessibility Bathroom Bars
Handicap Access Bathroom Bars
Porch Covered Patio/Deck
Attached Garage true
Total Parking Spaces 2
Building
Lot Description 10000 SF - .49 AC, Dog Run, Garden, R.V. Parking, Corner Lot, Auto Sprinkler System, Full Sprinkler System, Pressurized Irrigation Sprinkler System
Faces W to Exit 25 for Middleton, N on Old HWY 30, W on Galloway, N on Wagner to Elmcrest Dr.
Foundation Crawl Space
Sewer Septic Tank
Water Well
Level or Stories One
Structure Type Insulation,Frame,Wood Siding
New Construction No
Schools
Elementary Schools Purple Sage
High Schools Middleton
School District Middleton School District #134
Others
Tax ID 21888000 0
Ownership Fee Simple,Fractional Ownership: No
Acceptable Financing Cash, Consider All, Conventional, FHA, USDA Loan, VA Loan
Listing Terms Cash, Consider All, Conventional, FHA, USDA Loan, VA Loan
Read Less

© 2024 Intermountain Multiple Listing Service, Inc. All rights reserved.
GET MORE INFORMATION




