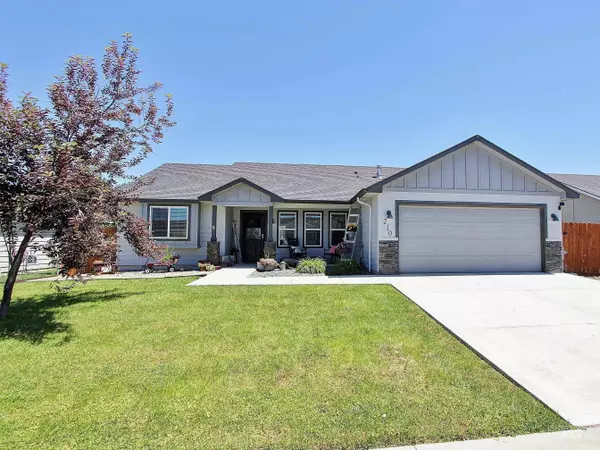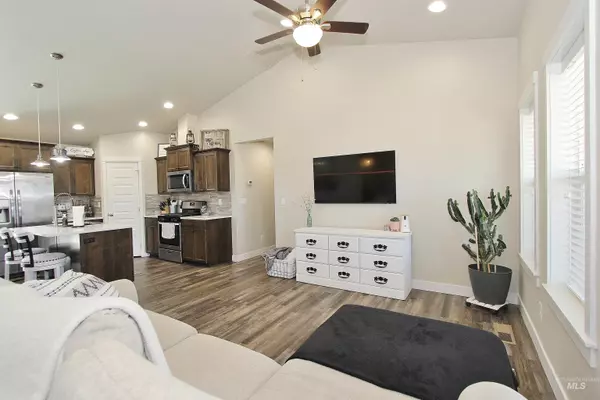For more information regarding the value of a property, please contact us for a free consultation.
210 Mitchell Drive Wilder, ID 83676
Want to know what your home might be worth? Contact us for a FREE valuation!

Our team is ready to help you sell your home for the highest possible price ASAP
Key Details
Property Type Single Family Home
Sub Type Single Family Residence
Listing Status Sold
Purchase Type For Sale
Square Footage 1,343 sqft
Price per Sqft $275
Subdivision Pioneer Estates
MLS Listing ID 98913151
Sold Date 07/09/24
Bedrooms 3
HOA Y/N No
Abv Grd Liv Area 1,343
Originating Board IMLS 2
Year Built 2018
Annual Tax Amount $891
Tax Year 2023
Lot Size 6,969 Sqft
Acres 0.16
Property Description
Look at this immaculate adorable little gem in Wilder! Seller has taken excellent care of this home and added some upgrades! This single level open floorplan has vaulted ceilings and is 3 bed, 2 bath, 2 car garage. New LVP flooring throughout main living and new interior paint. Kitchen offers quartz countertops, quartz island, knotty alder soft closing cabinets, new large ss kitchen sink, ss whirlpool appliances, and comes with Frigidaire refrigerator! Large master suite with walk-in closet as well as master bath with dual vanities. Come entertain out back on your east facing concrete patio that was added measuring 40' x 12'! Garage has epoxy flooring, water softener included, RV parking available, and NO HOA! Extra LVP flooring available if buyer wanted to add into master bedroom. Don't miss out on this little home out in the rural location! Call me for a showing today.
Location
State ID
County Canyon
Area Wilder - 1293
Direction From US 95/ S 5th St, L on Pekham Rd/Golden Gate Ave, R on Mitchell Drive
Rooms
Primary Bedroom Level Main
Master Bedroom Main
Main Level Bedrooms 3
Bedroom 2 Main
Bedroom 3 Main
Interior
Interior Features Bath-Master, Bed-Master Main Level, Split Bedroom, Great Room, Dual Vanities, Walk-In Closet(s), Pantry, Kitchen Island, Quartz Counters
Heating Forced Air, Natural Gas
Cooling Central Air
Flooring Carpet, Laminate
Fireplace No
Appliance Gas Water Heater, Dishwasher, Disposal, Microwave, Oven/Range Freestanding, Refrigerator, Water Softener Owned
Exterior
Garage Spaces 2.0
Fence Full, Wood
Community Features Single Family
Utilities Available Sewer Connected
Roof Type Architectural Style
Street Surface Paved
Parking Type Attached, RV Access/Parking, Finished Driveway
Attached Garage true
Total Parking Spaces 2
Building
Lot Description Standard Lot 6000-9999 SF, Irrigation Available, R.V. Parking, Sidewalks, Auto Sprinkler System, Full Sprinkler System, Pressurized Irrigation Sprinkler System
Faces From US 95/ S 5th St, L on Pekham Rd/Golden Gate Ave, R on Mitchell Drive
Water City Service
Level or Stories One
Structure Type Frame
New Construction No
Schools
Elementary Schools Wilder Elem
High Schools Wilder
School District Wilder School District #133
Others
Tax ID 36831112 0
Ownership Fee Simple,Fractional Ownership: No
Acceptable Financing Cash, Conventional, FHA, VA Loan
Listing Terms Cash, Conventional, FHA, VA Loan
Read Less

© 2024 Intermountain Multiple Listing Service, Inc. All rights reserved.
GET MORE INFORMATION




