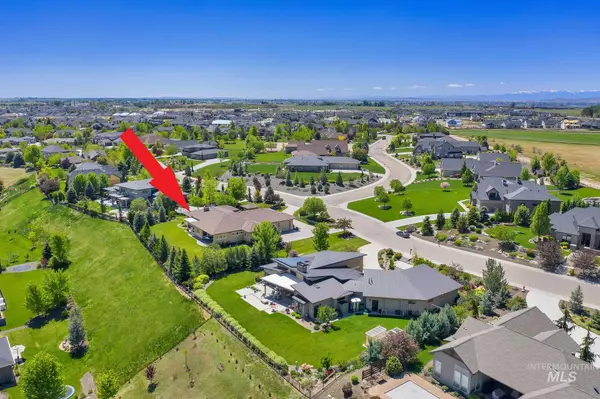For more information regarding the value of a property, please contact us for a free consultation.
5616 S Graphite Meridian, ID 83642
Want to know what your home might be worth? Contact us for a FREE valuation!

Our team is ready to help you sell your home for the highest possible price ASAP
Key Details
Property Type Single Family Home
Sub Type Single Family Residence
Listing Status Sold
Purchase Type For Sale
Square Footage 3,318 sqft
Price per Sqft $429
Subdivision Blackrock
MLS Listing ID 98913315
Sold Date 06/28/24
Bedrooms 3
HOA Fees $50/mo
HOA Y/N Yes
Abv Grd Liv Area 3,318
Originating Board IMLS 2
Year Built 2010
Annual Tax Amount $5,365
Tax Year 2023
Lot Size 0.677 Acres
Acres 0.677
Property Description
Beautiful Custom built home with a breath taking view. Enter the home through a gated private courtyard. Home features large great room with a floor to cieling cultured stone fireplace, open kitchen great for entertaining. Kitchen has thick granite slabs, heated floors. Large windows throughout to enjoy beautiful view of mountains and valley below. Master bedroom features his and hers walkin closets w/builtins. Private patio, jetted tub, steam shower, infrared sauna, heated floors. Two en-suits with trayed ceilings, walk in closets, heated bathroom floors, one with a private enterance. Four car garage w/built in cabinets, work bench, non stain epoxy floors. This home fetures so many upgrades, too many to list. Mature landscaping and fruit trees.
Location
State ID
County Ada
Area Meridian Se - 1000
Direction S. on Eagle Rd, W Taconic, turns into Graphite Way
Rooms
Primary Bedroom Level Main
Master Bedroom Main
Main Level Bedrooms 3
Bedroom 2 Main
Bedroom 3 Main
Interior
Interior Features Bath-Master, Bed-Master Main Level, Split Bedroom, Den/Office, Family Room, Great Room, Sauna/Steam Room, Dual Vanities, Central Vacuum Plumbed, Walk-In Closet(s), Breakfast Bar, Pantry, Kitchen Island, Granite Counters
Heating Forced Air, Natural Gas
Cooling Central Air
Flooring Hardwood, Tile, Carpet
Fireplaces Type Gas, Insert
Fireplace Yes
Appliance Gas Water Heater, Dishwasher, Disposal, Double Oven, Microwave, Oven/Range Built-In, Refrigerator, Washer, Dryer, Water Softener Owned, Gas Range
Exterior
Garage Spaces 4.0
Fence Full
Community Features Single Family
Utilities Available Sewer Connected, Cable Connected
Roof Type Architectural Style
Street Surface Paved
Porch Covered Patio/Deck
Parking Type Attached, RV Access/Parking
Attached Garage true
Total Parking Spaces 4
Building
Lot Description 1/2 - .99 AC, Dog Run, Irrigation Available, Sidewalks, Views, Auto Sprinkler System, Pressurized Irrigation Sprinkler System, Irrigation Sprinkler System
Faces S. on Eagle Rd, W Taconic, turns into Graphite Way
Foundation Crawl Space
Water City Service
Level or Stories One
Structure Type Frame,Stucco
New Construction No
Schools
Elementary Schools Hillsdale
High Schools Mountain View
School District West Ada School District
Others
Tax ID R0988260170
Ownership Fee Simple,Fractional Ownership: No
Acceptable Financing Cash, Conventional, FHA
Listing Terms Cash, Conventional, FHA
Read Less

© 2024 Intermountain Multiple Listing Service, Inc. All rights reserved.
GET MORE INFORMATION




