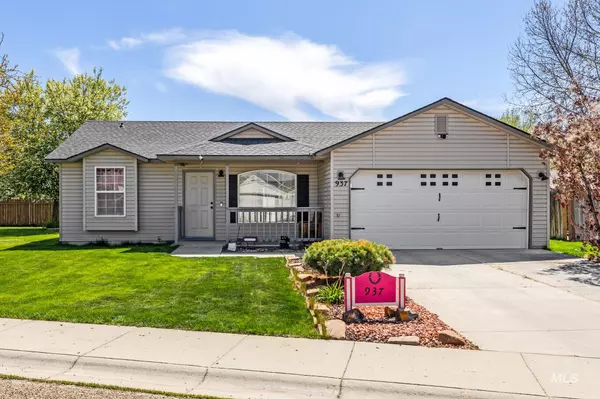For more information regarding the value of a property, please contact us for a free consultation.
937 Johnson Dr Middleton, ID 83644
Want to know what your home might be worth? Contact us for a FREE valuation!

Our team is ready to help you sell your home for the highest possible price ASAP
Key Details
Property Type Single Family Home
Sub Type Single Family Residence
Listing Status Sold
Purchase Type For Sale
Square Footage 943 sqft
Price per Sqft $332
Subdivision Johnson Pk Est
MLS Listing ID 98908111
Sold Date 05/29/24
Bedrooms 3
HOA Fees $20/ann
HOA Y/N Yes
Abv Grd Liv Area 943
Originating Board IMLS 2
Year Built 1999
Annual Tax Amount $1,823
Tax Year 2023
Lot Size 7,840 Sqft
Acres 0.18
Property Description
Pristinely maintained & updated, on an oversized lot with fabulous outdoor living, this squeaky clean single level is more than move-in ready. High dollar upgrades have been recently completed, with a newer HVAC system, water heater and roof, plus washer, dryer, & refrigerator also included. Equipped with WIFI compatible light switches, and a smart thermostat for energy efficiency plus convenience.Open layout with vaulted ceilings lives large with a generous living room flowing into the dining room. Kitchen boasts stainless steel appliances & pantry, & primary bedroom features a wood-lined closet with built-ins & ensuite bathroom. New slider door opens up to the customized patio with a retractable awning shade, mature landscaping complete with flowering trees, rose buses & wine barrel planters with a drip system, plus large shed. Irrigation water provided through HOA & sprinklers have a weather sensor to automatically adjust watering for low cost yet lush landscaping.
Location
State ID
County Canyon
Area Middleton - 1285
Direction From Main, N on Middleton, E on Valley, N on Johnson.
Rooms
Other Rooms Storage Shed
Primary Bedroom Level Main
Master Bedroom Main
Main Level Bedrooms 3
Bedroom 2 Main
Bedroom 3 Main
Kitchen Main Main
Interior
Interior Features Bath-Master, Bed-Master Main Level, Split Bedroom, Great Room, Walk-In Closet(s), Pantry
Heating Forced Air, Natural Gas
Cooling Central Air
Fireplace No
Appliance Gas Water Heater, Tank Water Heater, Dishwasher, Disposal, Microwave, Oven/Range Freestanding, Refrigerator, Washer, Dryer
Exterior
Garage Spaces 2.0
Fence Partial
Community Features Single Family
Utilities Available Sewer Connected
Roof Type Architectural Style
Street Surface Paved
Parking Type Attached
Attached Garage true
Total Parking Spaces 2
Building
Lot Description Standard Lot 6000-9999 SF, Garden, Auto Sprinkler System, Drip Sprinkler System, Full Sprinkler System, Pressurized Irrigation Sprinkler System, Irrigation Sprinkler System
Faces From Main, N on Middleton, E on Valley, N on Johnson.
Water City Service
Level or Stories One
Structure Type Frame
New Construction No
Schools
Elementary Schools Mill Creek
High Schools Middleton
School District Middleton School District #134
Others
Tax ID R3387454500
Ownership Fee Simple,Fractional Ownership: No
Acceptable Financing Cash, Conventional, FHA, Private Financing Available, VA Loan
Listing Terms Cash, Conventional, FHA, Private Financing Available, VA Loan
Read Less

© 2024 Intermountain Multiple Listing Service, Inc. All rights reserved.
GET MORE INFORMATION




