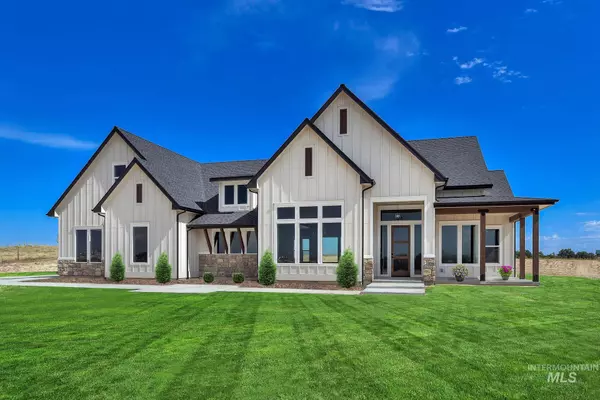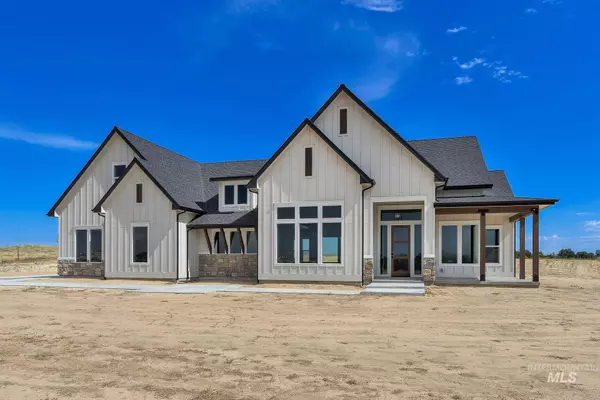For more information regarding the value of a property, please contact us for a free consultation.
27642 Monarch Road Caldwell, ID 83607
Want to know what your home might be worth? Contact us for a FREE valuation!

Our team is ready to help you sell your home for the highest possible price ASAP
Key Details
Property Type Single Family Home
Sub Type Single Family w/ Acreage
Listing Status Sold
Purchase Type For Sale
Square Footage 3,269 sqft
Price per Sqft $305
Subdivision Butterfly Ridge
MLS Listing ID 98888320
Sold Date 04/04/24
Bedrooms 3
HOA Y/N No
Abv Grd Liv Area 3,269
Originating Board IMLS 2
Year Built 2023
Annual Tax Amount $1,082
Tax Year 2022
Lot Size 2.510 Acres
Acres 2.51
Property Description
Indulge in the epitome of luxury living with this newly constructed Caldwell masterpiece. This distinguished Craftsman style residence boasts grandeur wood beams and soaring 12' ceilings, evoking a sense of regal elegance. The heart of this home is a chef's dream, featuring a gas range and pro series KitchenAid appliances that seamlessly blend modern convenience with timeless sophistication. Granite countertops grace the kitchen, while the pantry boasts wood block countertops. From the therapy jetted tubs and rain head tile shower, to the custom tile accents and spacious walk-in closets, every detail has been carefully considered. Upper-level bonus room offers even more versatility for entertainment and storage. Sitting on 2.5 acres of land, revel in the stunning views of Bogus Basin, all while enjoying convenient interstate access for local amenities. Landscape is virtual. Land is graded and ready for buyers vision.
Location
State ID
County Canyon
Area Middleton - 1285
Direction W on I-84, take exit 25 onto SH-44, R on SH-44 toward Middleton, L on Old Highway 30, L on Sand Hollow Rd, L on Monarch Rd
Rooms
Other Rooms Shop
Primary Bedroom Level Main
Master Bedroom Main
Main Level Bedrooms 3
Bedroom 2 Main
Bedroom 3 Main
Kitchen Main Main
Interior
Interior Features Bath-Master, Bed-Master Main Level, Guest Room, Split Bedroom, Formal Dining, Family Room, Great Room, Walk-In Closet(s), Breakfast Bar, Pantry, Granite Counters, Quartz Counters
Heating Forced Air, Natural Gas
Cooling Central Air
Fireplaces Number 1
Fireplaces Type One, Gas
Fireplace Yes
Appliance Dishwasher, Disposal, Microwave, Oven/Range Freestanding, Refrigerator
Exterior
Garage Spaces 2.0
Community Features Single Family
Roof Type Composition
Porch Covered Patio/Deck
Attached Garage true
Total Parking Spaces 2
Building
Lot Description 1 - 4.99 AC, Garden, Horses, R.V. Parking, Chickens
Faces W on I-84, take exit 25 onto SH-44, R on SH-44 toward Middleton, L on Old Highway 30, L on Sand Hollow Rd, L on Monarch Rd
Builder Name JD Custom Homes LLC
Sewer Septic Tank
Water Well
Level or Stories Single w/ Upstairs Bonus Room
Structure Type Brick,Concrete,Frame,Masonry,Stone,HardiPlank Type
New Construction Yes
Schools
Elementary Schools Purple Sage
High Schools Middleton
School District Middleton School District #134
Others
Tax ID R3787911400
Ownership Fee Simple
Acceptable Financing Cash, Consider All
Listing Terms Cash, Consider All
Read Less

© 2024 Intermountain Multiple Listing Service, Inc. All rights reserved.
GET MORE INFORMATION




