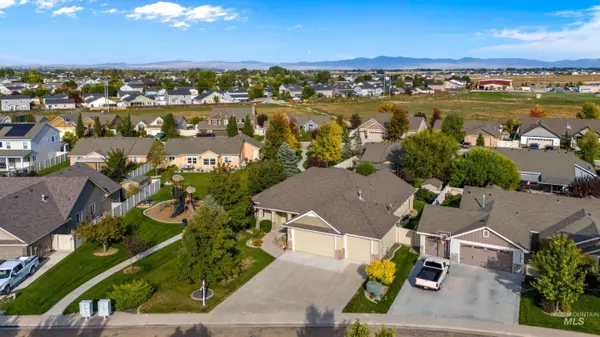For more information regarding the value of a property, please contact us for a free consultation.
19290 Goldfinch Way Caldwell, ID 83605
Want to know what your home might be worth? Contact us for a FREE valuation!

Our team is ready to help you sell your home for the highest possible price ASAP
Key Details
Property Type Single Family Home
Sub Type Single Family Residence
Listing Status Sold
Purchase Type For Sale
Square Footage 2,110 sqft
Price per Sqft $208
Subdivision Pheasant Run
MLS Listing ID 98891313
Sold Date 11/09/23
Bedrooms 3
HOA Fees $25/mo
HOA Y/N Yes
Abv Grd Liv Area 2,110
Year Built 2006
Annual Tax Amount $3,123
Tax Year 2022
Lot Size 9,147 Sqft
Acres 0.21
Property Sub-Type Single Family Residence
Source IMLS 2
Property Description
Nestled in the heart of Pheasant Run, this quality custom-built residence offers a harmonious blend of comfort and urban lifestyle. Stepping inside, you'll find new plush carpeting that perfectly complements the rich wood flooring. The primary bedroom exudes luxury with its sophisticated crown molding and an adjoining spa-like bathroom, boasting a serene soaking tub. A functional split-bedroom design ensures privacy, while the additional den space offers versatility. The inviting covered front patio sets the tone for many relaxing evenings. Just a stone's throw away is the community park and playground, perfect for family outings, and directly across is the refreshing community pool. With a fully-fenced yard for peace of mind, the home also offers a spacious 3-car garage; the 3rd bay is ingeniously partitioned, ideal for storage, a workshop, or an additional vehicle. The kitchen, adorned with granite countertops and a handy pantry, seamlessly integrates into the living room, where a cozy gas fireplace awaits.
Location
State ID
County Canyon
Area Caldwell Nw - 1275
Zoning R-1
Direction From Hwy 20/26, S on KCID Rd, E on Goldfinch.
Rooms
Primary Bedroom Level Main
Master Bedroom Main
Main Level Bedrooms 3
Bedroom 2 Main
Bedroom 3 Main
Living Room Main
Kitchen Main Main
Interior
Interior Features Bath-Master, Bed-Master Main Level, Split Bedroom, Den/Office, Great Room, Dual Vanities, Walk-In Closet(s), Breakfast Bar, Pantry, Granite Counters
Heating Forced Air, Natural Gas
Cooling Central Air
Fireplaces Number 1
Fireplaces Type One, Gas
Fireplace Yes
Appliance Dishwasher, Disposal, Microwave, Oven/Range Freestanding
Exterior
Garage Spaces 3.0
Pool Community
Community Features Single Family
Utilities Available Sewer Connected, Cable Connected, Broadband Internet
Roof Type Composition
Street Surface Paved
Porch Covered Patio/Deck
Attached Garage true
Total Parking Spaces 3
Building
Lot Description Standard Lot 6000-9999 SF, Garden, Sidewalks, Auto Sprinkler System, Full Sprinkler System, Pressurized Irrigation Sprinkler System
Faces From Hwy 20/26, S on KCID Rd, E on Goldfinch.
Water City Service
Level or Stories One
Structure Type Frame,Stone,HardiPlank Type
New Construction No
Schools
Elementary Schools Skyway
High Schools Vallivue
School District Vallivue School District #139
Others
Tax ID R3432516200
Ownership Fee Simple,Fractional Ownership: No
Acceptable Financing Cash, Conventional
Listing Terms Cash, Conventional
Read Less

© 2025 Intermountain Multiple Listing Service, Inc. All rights reserved.



