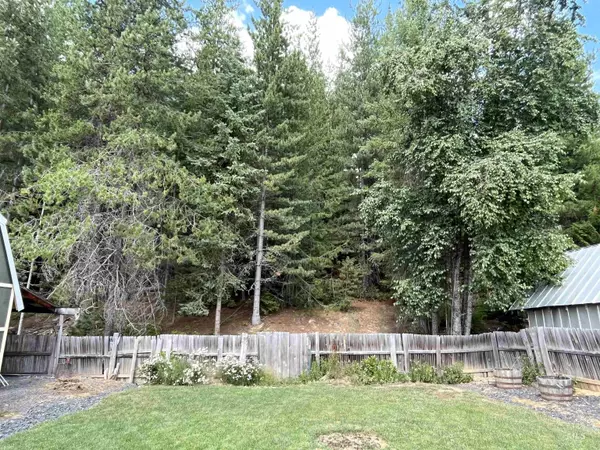For more information regarding the value of a property, please contact us for a free consultation.
179 Timberline Drive Pierce, ID 83546-5000
Want to know what your home might be worth? Contact us for a FREE valuation!

Our team is ready to help you sell your home for the highest possible price ASAP
Key Details
Property Type Single Family Home
Sub Type Single Family Residence
Listing Status Sold
Purchase Type For Sale
Square Footage 1,014 sqft
Price per Sqft $196
Subdivision 0 Not Applicable
MLS Listing ID 98886241
Sold Date 09/26/23
Bedrooms 3
HOA Y/N No
Abv Grd Liv Area 1,014
Originating Board IMLS 2
Year Built 1965
Annual Tax Amount $1,048
Tax Year 2022
Lot Size 8,624 Sqft
Acres 0.198
Property Sub-Type Single Family Residence
Property Description
Well maintained, clean, single level home located in the Whispering Pines Subdivision of Pierce. This is a great 3 bed, 1 bath home with a large pantry and covered back patio. Enjoy the wonderful backyard space and garden area that backs up to Potlach land. Tall 1 car garage, rv parking, and quonset means you'll have have plenty of room to store your toys. If you are looking for an affordable home that needs no renovating, put this one on your list.
Location
State ID
County Clearwater
Area Clearwater County - 2095
Direction Michigan turns to Grangemont, continue to Hwy 11 take R, L on Canal St, follow to Timberline. Home on L.
Rooms
Primary Bedroom Level Main
Master Bedroom Main
Main Level Bedrooms 3
Bedroom 2 Main
Bedroom 3 Main
Interior
Interior Features Pantry
Flooring Hardwood, Tile
Fireplace No
Appliance Electric Water Heater, Oven/Range Freestanding, Refrigerator, Washer, Dryer
Exterior
Garage Spaces 1.0
Fence Wood
Community Features Single Family
Utilities Available Sewer Connected
Roof Type Metal
Porch Covered Patio/Deck
Attached Garage true
Total Parking Spaces 1
Building
Lot Description Standard Lot 6000-9999 SF, Garden, R.V. Parking
Faces Michigan turns to Grangemont, continue to Hwy 11 take R, L on Canal St, follow to Timberline. Home on L.
Foundation Crawl Space
Water City Service
Level or Stories One
Structure Type Frame, Vinyl Siding
New Construction No
Schools
Elementary Schools Timberline K-12
High Schools Timberline K-12
School District Joint School District #171 (Orofino)
Others
Tax ID RPB16000090060
Ownership Fee Simple
Acceptable Financing Cash, Conventional, FHA, USDA Loan, VA Loan
Listing Terms Cash, Conventional, FHA, USDA Loan, VA Loan
Read Less

© 2025 Intermountain Multiple Listing Service, Inc. All rights reserved.



