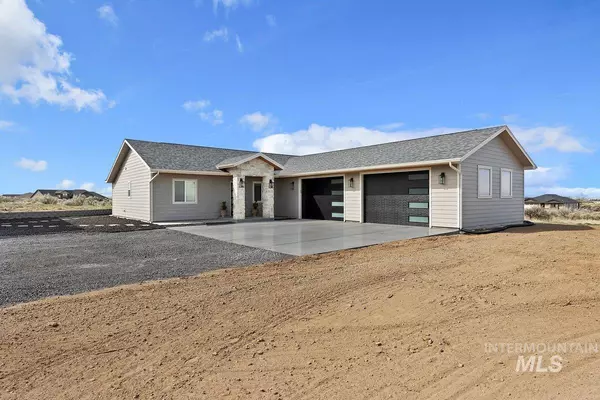For more information regarding the value of a property, please contact us for a free consultation.
183 Mesilla Dr Jerome, ID 83338
Want to know what your home might be worth? Contact us for a FREE valuation!

Our team is ready to help you sell your home for the highest possible price ASAP
Key Details
Property Type Single Family Home
Sub Type Single Family w/ Acreage
Listing Status Sold
Purchase Type For Sale
Square Footage 2,200 sqft
Price per Sqft $272
Subdivision Mesa Grande
MLS Listing ID 98875124
Sold Date 09/15/23
Bedrooms 3
HOA Y/N No
Abv Grd Liv Area 1,700
Originating Board IMLS 2
Year Built 2012
Annual Tax Amount $1,247
Tax Year 2022
Lot Size 1.090 Acres
Acres 1.09
Property Description
Just another day in paradise in this classy custom home surrounded with copasetic natural beauty amidst 1 acre. Mountain views welcome your entry into the open living area, swing room, modern kitchen with granite counters, water fall island and dining lounge area. Enjoy lounging outside through French doors from dining area and lavish master suite onto 950 sq ft of colored concrete patio. Add to this setting a 36x30 insulated shop that captures views of Idaho mountains through the custom picture window in the upper 500 sq ft living space with skylight and heat /cooling, main floor is 1080 sq ft including bathroom, kitchen bar, and lots of room for projects with 9x14 ft overhead door. Polish this sanctuary off with 2 more bedrooms and additional bath, laundry mudroom and oversized 2 car garage and you have your Idaho home.
Location
State ID
County Jerome
Area Jerome - 2030
Zoning Residential Rural
Direction From Golf Course Rd, go North on Silver Beach Dr, West on Big View Rd, West on Mesa
Rooms
Other Rooms Sep. Detached Dwelling, Separate Living Quarters
Primary Bedroom Level Main
Master Bedroom Main
Main Level Bedrooms 3
Bedroom 2 Main
Bedroom 3 Main
Living Room Main
Kitchen Main Main
Interior
Interior Features Bath-Master, Bed-Master Main Level, Split Bedroom, Formal Dining, Walk-In Closet(s), Breakfast Bar, Pantry, Kitchen Island
Heating Electric, Heat Pump
Cooling Central Air
Flooring Tile, Carpet
Fireplace No
Window Features Skylight(s)
Appliance Electric Water Heater, Tank Water Heater, Dishwasher, Disposal, Double Oven, Microwave, Oven/Range Built-In, Refrigerator, Water Softener Owned
Exterior
Garage Spaces 3.0
Community Features Single Family
Utilities Available Electricity Connected, Broadband Internet
Roof Type Architectural Style
Street Surface Paved
Porch Covered Patio/Deck
Parking Type Attached, Detached, RV Access/Parking, Finished Driveway
Attached Garage true
Total Parking Spaces 3
Building
Lot Description 1 - 4.99 AC, Garden, R.V. Parking, Views, Rolling Slope, Auto Sprinkler System, Drip Sprinkler System, Partial Sprinkler System
Faces From Golf Course Rd, go North on Silver Beach Dr, West on Big View Rd, West on Mesa
Foundation Crawl Space
Sewer Septic Tank
Water Well
Level or Stories One
Structure Type Concrete, Frame, Stone, HardiPlank Type
New Construction No
Schools
Elementary Schools Horizon Jerome
High Schools Jerome
School District Jerome School District #261
Others
Tax ID RP005020030080
Ownership Fee Simple
Acceptable Financing Cash, Conventional, FHA, USDA Loan, VA Loan
Listing Terms Cash, Conventional, FHA, USDA Loan, VA Loan
Read Less

© 2024 Intermountain Multiple Listing Service, Inc. All rights reserved.
GET MORE INFORMATION




