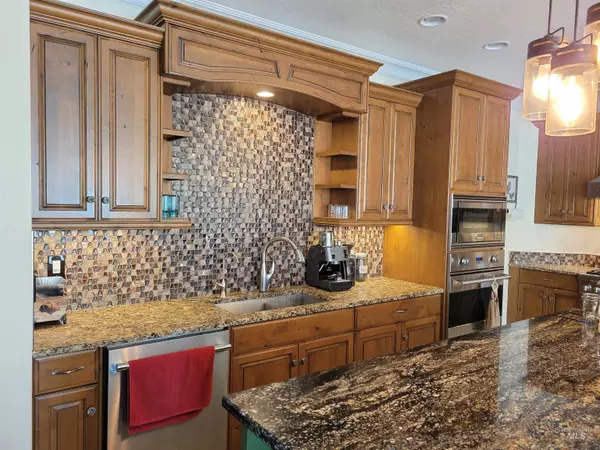For more information regarding the value of a property, please contact us for a free consultation.
24866 Platinum Lane Wilder, ID 83676
Want to know what your home might be worth? Contact us for a FREE valuation!

Our team is ready to help you sell your home for the highest possible price ASAP
Key Details
Property Type Single Family Home
Sub Type Single Family w/ Acreage
Listing Status Sold
Purchase Type For Sale
Square Footage 2,951 sqft
Price per Sqft $282
Subdivision Rivers Edge
MLS Listing ID 98815235
Sold Date 11/15/21
Bedrooms 4
HOA Fees $33/ann
HOA Y/N Yes
Abv Grd Liv Area 2,951
Originating Board IMLS 2
Year Built 2015
Annual Tax Amount $4,159
Tax Year 2020
Lot Size 1.700 Acres
Acres 1.7
Property Description
Stunning custom-built home on 1.7 acres at the end of a quiet cul-de-sac in gated community. This home features too many custom upgrades to mention. Kitchen has granite counter tops, 2 sinks with touch faucets. High end SS appliances. Thermador dishwasher. Viking wall oven and built in microwave. 6 burner Thermador gas stove. Walk in pantry with appliance counters. Fall in love with the master suite. It has its own entrance to the pool and spa deck. The suite boasts a beautiful rock tile walk-in shower, claw foot tub, and double sinks and make-up vanity. Three addition over sized bedrooms, one with its own bathroom and two share a Jack & Jill. Bonus room upstairs with bathroom & wet bar. Surround sound speakers and security cameras inside and out. Central vac system with 2 dustpan toe kicks and outlets in 3 car garage. In ground pool & trampoline. Presidential 50 year singles. Plenty of room for a little farm. Make this your home today and enjoy morning coffee on the patio by the pool.
Location
State ID
County Canyon
Community Gated
Area Canyon County Other - 1290
Direction West on Hoskins, South on Quartz, East on Platinum to address.
Rooms
Other Rooms Storage Shed
Primary Bedroom Level Main
Master Bedroom Main
Main Level Bedrooms 4
Bedroom 2 Main
Bedroom 3 Main
Bedroom 4 Main
Interior
Interior Features Bath-Master, Split Bedroom, Two Master Bedrooms, Dual Vanities, Breakfast Bar, Pantry, Kitchen Island
Heating Electric, Forced Air
Cooling Central Air
Flooring Carpet
Fireplace No
Appliance Electric Water Heater, Solar Hot Water, Recirculating Pump Water Heater, Dishwasher, Disposal, Double Oven, Microwave, Oven/Range Freestanding, Refrigerator, Water Softener Owned
Exterior
Garage Spaces 3.0
Fence Partial, Vinyl, Wire, Wood
Pool In Ground, Pool
Community Features Single Family
Roof Type Architectural Style
Street Surface Paved
Parking Type Attached, RV Access/Parking, Finished Driveway
Attached Garage true
Total Parking Spaces 3
Building
Lot Description 1 - 4.99 AC, Dog Run, Garden, Horses, Irrigation Available, Chickens, Corner Lot, Cul-De-Sac, Auto Sprinkler System, Full Sprinkler System
Faces West on Hoskins, South on Quartz, East on Platinum to address.
Builder Name Ideal Custom Homes
Sewer Septic Tank
Water Artesian Well, Well
Level or Stories Single w/ Upstairs Bonus Room
Structure Type Masonry, HardiPlank Type
New Construction No
Schools
Elementary Schools Homedale
High Schools Homedale
School District Homedale Joint District #370
Others
Tax ID 074870010030
Ownership Fee Simple
Acceptable Financing Cash, Conventional, VA Loan
Listing Terms Cash, Conventional, VA Loan
Read Less

© 2024 Intermountain Multiple Listing Service, Inc. All rights reserved.
GET MORE INFORMATION




