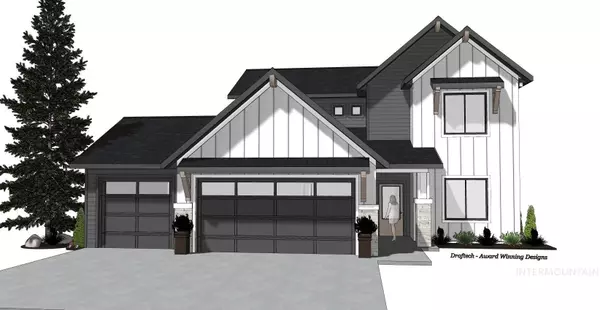16550 N Red Oak Dr. Nampa, ID 83687

UPDATED:
11/22/2024 06:05 AM
Key Details
Property Type Single Family Home
Sub Type Single Family Residence
Listing Status Active
Purchase Type For Sale
Square Footage 1,761 sqft
Price per Sqft $247
Subdivision Sharpe'S Orchard
MLS Listing ID 98929608
Bedrooms 3
HOA Fees $600/ann
HOA Y/N Yes
Abv Grd Liv Area 1,761
Originating Board IMLS 2
Year Built 2023
Annual Tax Amount $919
Tax Year 2023
Lot Size 4,791 Sqft
Acres 0.11
Property Description
Location
State ID
County Canyon
Area Nampa Ne (87) - 1250
Direction l-84 & Franklin. N on Franklin, E on Birch, N on Red Oak.
Rooms
Primary Bedroom Level Upper
Master Bedroom Upper
Bedroom 2 Upper
Bedroom 3 Upper
Living Room Main
Kitchen Main Main
Interior
Interior Features Bath-Master, Guest Room, Den/Office, Dual Vanities, Pantry, Kitchen Island, Quartz Counters
Heating Forced Air, Natural Gas
Cooling Central Air
Flooring Carpet
Fireplace No
Appliance Gas Water Heater, Tank Water Heater, Dishwasher, Disposal, Microwave, Oven/Range Freestanding
Exterior
Garage Spaces 3.0
Fence Full, Vinyl
Community Features Single Family
Utilities Available Sewer Connected
Roof Type Composition
Attached Garage true
Total Parking Spaces 3
Building
Lot Description Sm Lot 5999 SF, Sidewalks, Winter Access, Auto Sprinkler System, Full Sprinkler System, Pressurized Irrigation Sprinkler System
Faces l-84 & Franklin. N on Franklin, E on Birch, N on Red Oak.
Foundation Crawl Space
Water City Service
Level or Stories Two
Structure Type Brick,Frame,HardiPlank Type
New Construction Yes
Schools
Elementary Schools Birch
High Schools Ridgevue
School District Vallivue School District #139
Others
Tax ID R2095411700
Ownership Fee Simple
Acceptable Financing Cash, Conventional, FHA, VA Loan
Listing Terms Cash, Conventional, FHA, VA Loan

GET MORE INFORMATION




